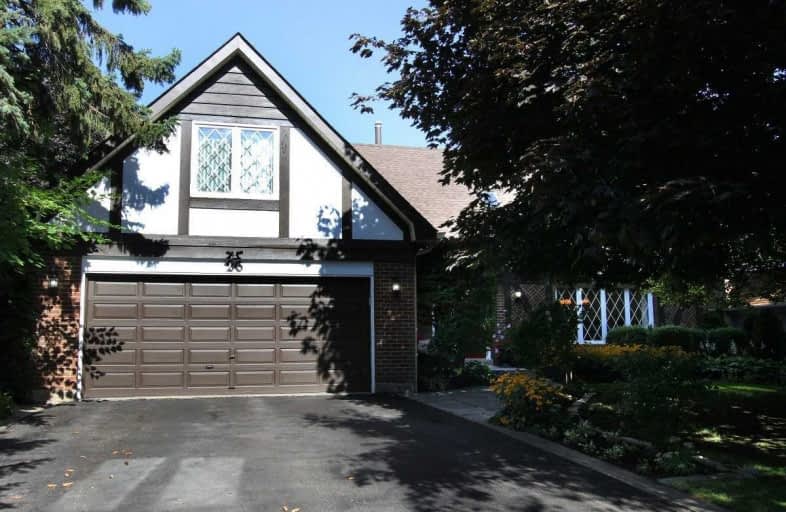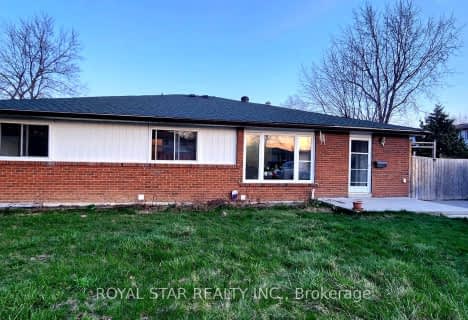
Harold F Loughin Public School
Elementary: Public
1.32 km
Hanover Public School
Elementary: Public
0.64 km
Father C W Sullivan Catholic School
Elementary: Catholic
1.40 km
Lester B Pearson Catholic School
Elementary: Catholic
1.04 km
ÉÉC Sainte-Jeanne-d'Arc
Elementary: Catholic
0.47 km
Clark Boulevard Public School
Elementary: Public
1.22 km
Judith Nyman Secondary School
Secondary: Public
2.05 km
Holy Name of Mary Secondary School
Secondary: Catholic
2.56 km
Chinguacousy Secondary School
Secondary: Public
2.61 km
Central Peel Secondary School
Secondary: Public
2.26 km
Bramalea Secondary School
Secondary: Public
2.09 km
North Park Secondary School
Secondary: Public
1.37 km





