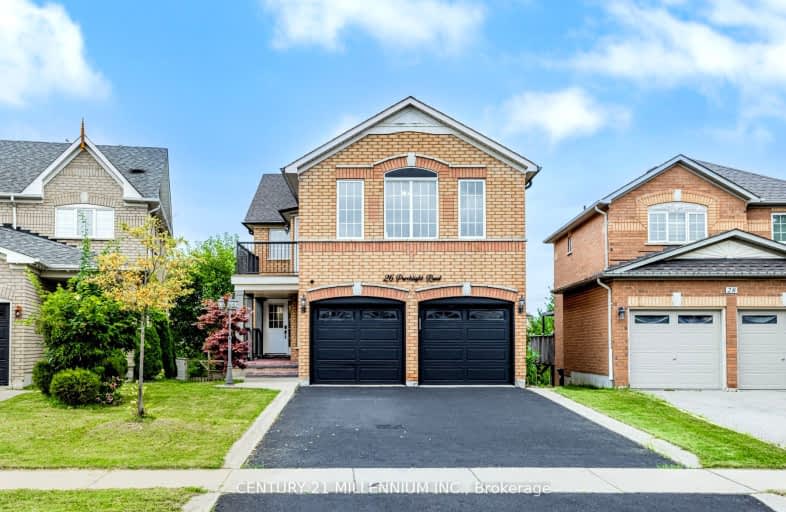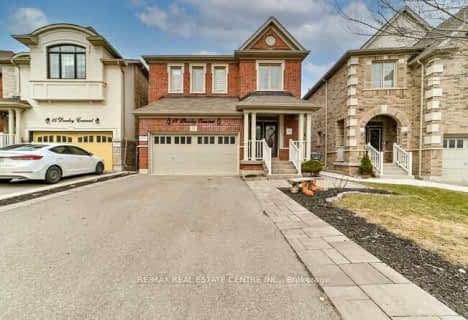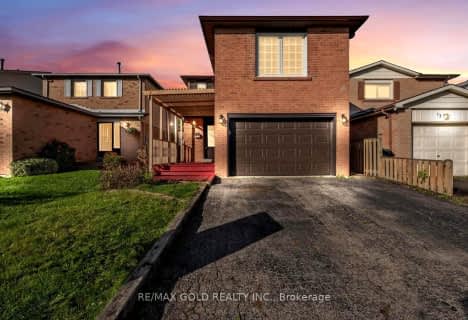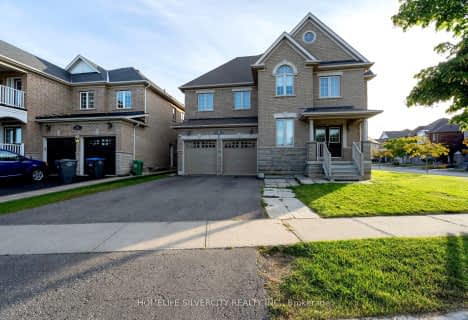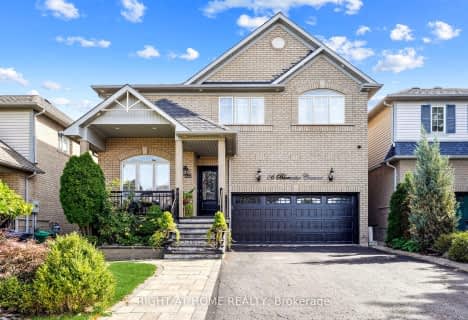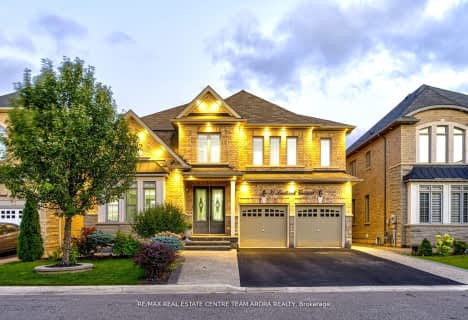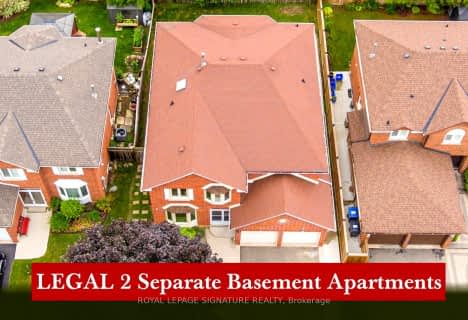Car-Dependent
- Most errands require a car.
Good Transit
- Some errands can be accomplished by public transportation.
Bikeable
- Some errands can be accomplished on bike.

McClure PS (Elementary)
Elementary: PublicSt Maria Goretti Elementary School
Elementary: CatholicOur Lady of Peace School
Elementary: CatholicSt Ursula Elementary School
Elementary: CatholicRoyal Orchard Middle School
Elementary: PublicHomestead Public School
Elementary: PublicArchbishop Romero Catholic Secondary School
Secondary: CatholicHeart Lake Secondary School
Secondary: PublicSt. Roch Catholic Secondary School
Secondary: CatholicNotre Dame Catholic Secondary School
Secondary: CatholicFletcher's Meadow Secondary School
Secondary: PublicDavid Suzuki Secondary School
Secondary: Public-
Chinguacousy Park
Central Park Dr (at Queen St. E), Brampton ON L6S 6G7 7km -
Fairwind Park
181 Eglinton Ave W, Mississauga ON L5R 0E9 14.25km -
Manor Hill Park
Ontario 14.35km
-
Scotiabank
10631 Chinguacousy Rd (at Sandalwood Pkwy), Brampton ON L7A 0N5 2.59km -
CIBC
380 Bovaird Dr E, Brampton ON L6Z 2S6 3.24km -
TD Bank Financial Group
9435 Mississauga Rd, Brampton ON L6X 0Z8 3.88km
- 5 bath
- 4 bed
- 2000 sqft
26 Bluewater Crescent, Brampton, Ontario • L7A 2H1 • Fletcher's Meadow
- 3 bath
- 4 bed
- 2500 sqft
21 Sawston Circle, Brampton, Ontario • L7A 2N7 • Fletcher's Meadow
- 5 bath
- 4 bed
- 2000 sqft
10 Sunnybrook Crescent, Brampton, Ontario • L7A 1Y2 • Fletcher's Meadow
