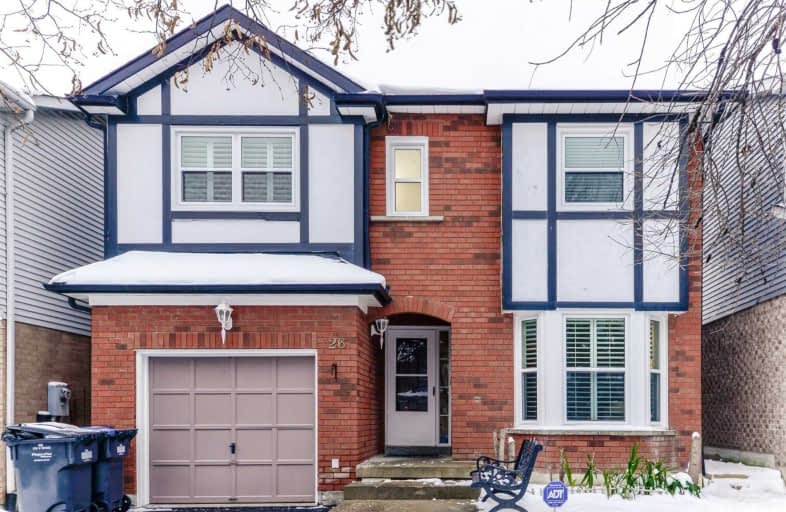
St John Bosco School
Elementary: Catholic
1.68 km
Father Clair Tipping School
Elementary: Catholic
0.92 km
Good Shepherd Catholic Elementary School
Elementary: Catholic
0.86 km
Robert J Lee Public School
Elementary: Public
0.78 km
Fairlawn Elementary Public School
Elementary: Public
1.51 km
Larkspur Public School
Elementary: Public
1.13 km
Judith Nyman Secondary School
Secondary: Public
2.74 km
Holy Name of Mary Secondary School
Secondary: Catholic
2.98 km
Chinguacousy Secondary School
Secondary: Public
2.24 km
Sandalwood Heights Secondary School
Secondary: Public
1.12 km
Louise Arbour Secondary School
Secondary: Public
2.56 km
St Thomas Aquinas Secondary School
Secondary: Catholic
2.86 km
$
$799,000
- 3 bath
- 3 bed
239 Morningmist Street, Brampton, Ontario • L6R 2B8 • Sandringham-Wellington











