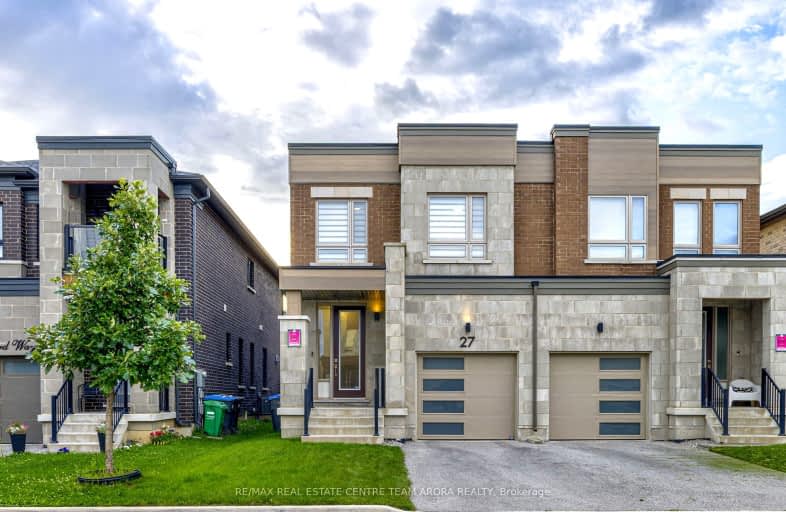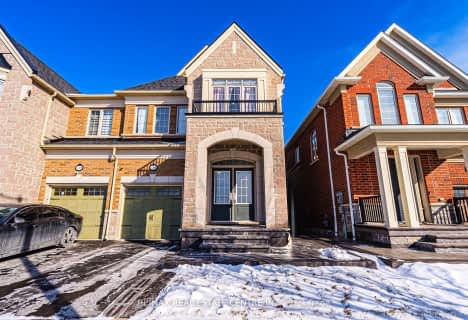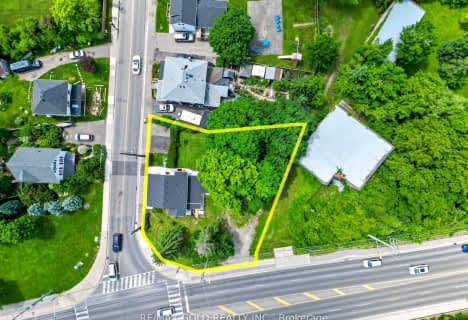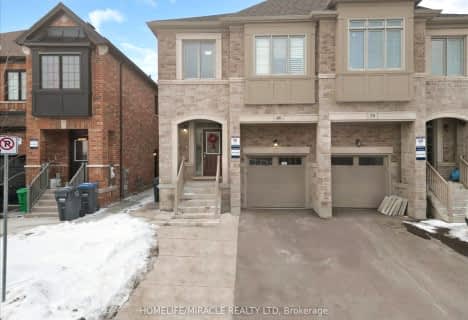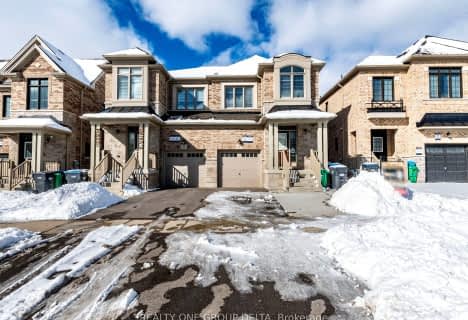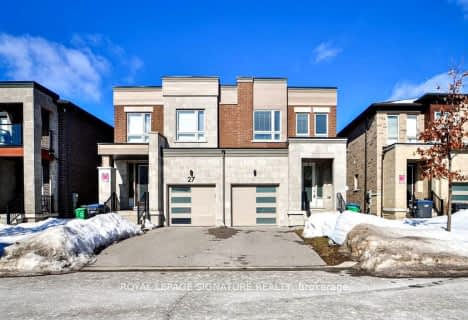Car-Dependent
- Most errands require a car.
26
/100
Some Transit
- Most errands require a car.
27
/100
Somewhat Bikeable
- Most errands require a car.
30
/100

St. Alphonsa Catholic Elementary School
Elementary: Catholic
2.40 km
Whaley's Corners Public School
Elementary: Public
1.25 km
Huttonville Public School
Elementary: Public
0.98 km
Lorenville P.S. (Elementary)
Elementary: Public
3.35 km
Eldorado P.S. (Elementary)
Elementary: Public
1.64 km
Ingleborough (Elementary)
Elementary: Public
2.83 km
Jean Augustine Secondary School
Secondary: Public
4.18 km
École secondaire Jeunes sans frontières
Secondary: Public
3.64 km
ÉSC Sainte-Famille
Secondary: Catholic
4.86 km
St Augustine Secondary School
Secondary: Catholic
3.97 km
St. Roch Catholic Secondary School
Secondary: Catholic
4.18 km
David Suzuki Secondary School
Secondary: Public
4.08 km
-
Sugar Maple Woods Park
10.06km -
Heart Lake Conservation Area
10818 Heart Lake Rd (Sandalwood Parkway), Brampton ON L6Z 0B3 11.51km -
Chinguacousy Park
Central Park Dr (at Queen St. E), Brampton ON L6S 6G7 11.86km
-
TD Bank Financial Group
8305 Financial Dr, Brampton ON L6Y 1M1 1.06km -
TD Bank Financial Group
8995 Chinguacousy Rd, Brampton ON L6Y 0J2 3.96km -
CIBC
3105 Argentia Rd (Winston Churchill), Mississauga ON L5N 8P7 4.53km
