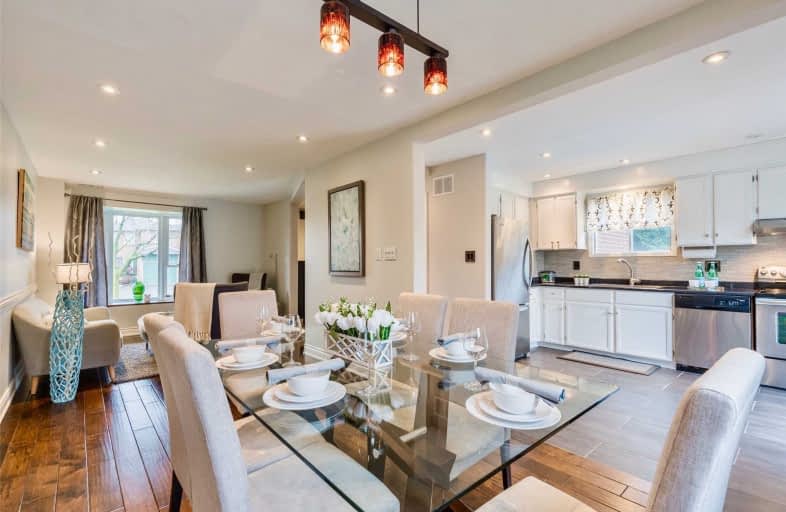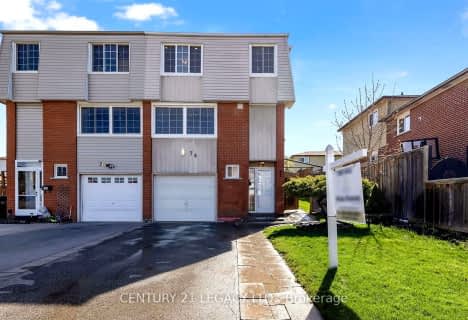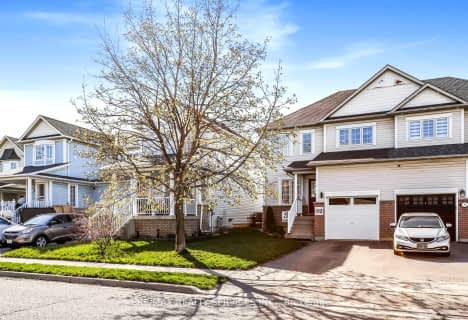
Sacred Heart Separate School
Elementary: Catholic
1.38 km
Somerset Drive Public School
Elementary: Public
0.92 km
St Leonard School
Elementary: Catholic
0.82 km
Conestoga Public School
Elementary: Public
1.29 km
Robert H Lagerquist Senior Public School
Elementary: Public
1.32 km
Terry Fox Public School
Elementary: Public
1.30 km
Parkholme School
Secondary: Public
3.25 km
Harold M. Brathwaite Secondary School
Secondary: Public
3.14 km
Heart Lake Secondary School
Secondary: Public
1.04 km
Notre Dame Catholic Secondary School
Secondary: Catholic
1.69 km
St Marguerite d'Youville Secondary School
Secondary: Catholic
3.99 km
Fletcher's Meadow Secondary School
Secondary: Public
3.30 km
$
$799,000
- 3 bath
- 3 bed
239 Morningmist Street, Brampton, Ontario • L6R 2B8 • Sandringham-Wellington
$
$799,000
- 2 bath
- 3 bed
- 1100 sqft
32 Stable Gate, Brampton, Ontario • L7A 1R5 • Northwest Sandalwood Parkway







