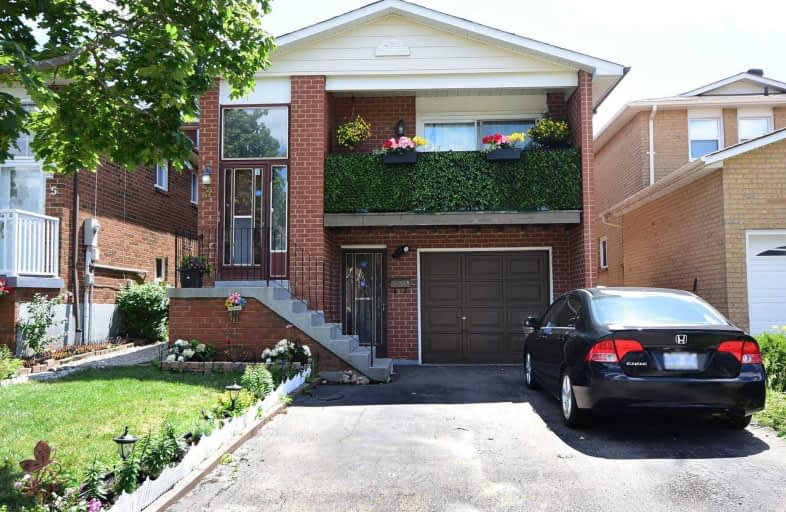
St Joseph School
Elementary: Catholic
1.32 km
Our Lady of Fatima School
Elementary: Catholic
0.31 km
St Maria Goretti Elementary School
Elementary: Catholic
1.02 km
Glendale Public School
Elementary: Public
0.42 km
Beatty-Fleming Sr Public School
Elementary: Public
1.10 km
Royal Orchard Middle School
Elementary: Public
0.80 km
Archbishop Romero Catholic Secondary School
Secondary: Catholic
1.69 km
Cardinal Leger Secondary School
Secondary: Catholic
2.53 km
Heart Lake Secondary School
Secondary: Public
3.19 km
St. Roch Catholic Secondary School
Secondary: Catholic
2.78 km
Notre Dame Catholic Secondary School
Secondary: Catholic
3.42 km
David Suzuki Secondary School
Secondary: Public
2.16 km






