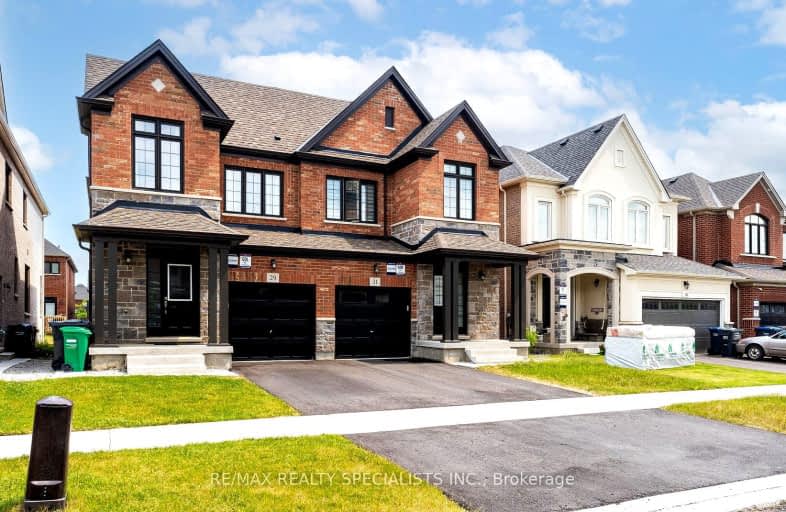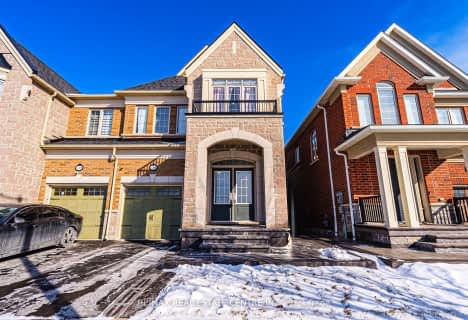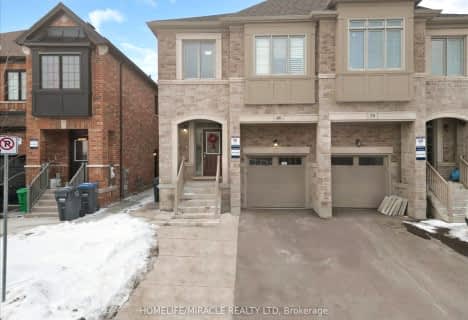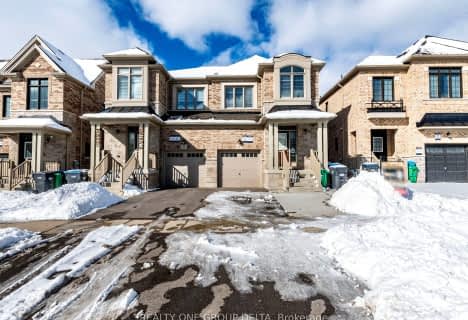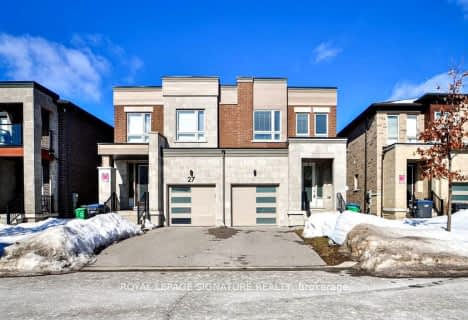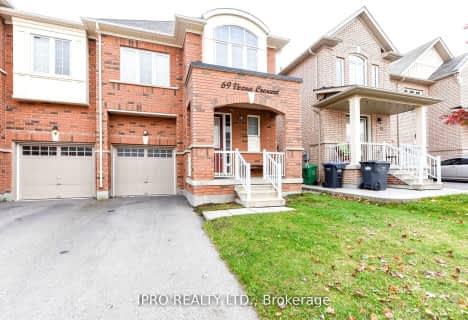Car-Dependent
- Almost all errands require a car.
Some Transit
- Most errands require a car.
Somewhat Bikeable
- Most errands require a car.

Whaley's Corners Public School
Elementary: PublicHuttonville Public School
Elementary: PublicSpringbrook P.S. (Elementary)
Elementary: PublicLorenville P.S. (Elementary)
Elementary: PublicEldorado P.S. (Elementary)
Elementary: PublicIngleborough (Elementary)
Elementary: PublicJean Augustine Secondary School
Secondary: PublicÉcole secondaire Jeunes sans frontières
Secondary: PublicÉSC Sainte-Famille
Secondary: CatholicSt Augustine Secondary School
Secondary: CatholicSt. Roch Catholic Secondary School
Secondary: CatholicDavid Suzuki Secondary School
Secondary: Public-
Turtle Jack’s
8295 Financial Drive, Building O, Brampton, ON L6Y 0C1 1.33km -
Kelseys Original Roadhouse
8225 Financial Drive, Brampton, ON L6Y 0C1 2.14km -
Iggy's Grill Bar Patio at Lionhead
8525 Mississauga Road, Brampton, ON L6Y 0C1 1.53km
-
Mast Chaat and Falooda
B7- 20 Rivermont Road, Unit B7, Brampton, ON L6Y 6G7 2.35km -
Tim Hortons
60 Rivermont Road, Brampton, ON L6Y 6G7 2.37km -
McDonald's
9485 Mississauga Road, Brampton, ON L6X 0Z8 2.57km
-
Orangetheory Fitness
8275 Financial Drive, Brampton, ON L6Y 5G8 2.14km -
Anytime Fitness
315 Royal West Dr, Unit F & G, Brampton, ON L6X 5K8 2.79km -
Fuzion Fitness
20 Polonia Avenue, Unit 107, Brampton, ON L6Y 0K9 3.54km
-
MedBox Rx Pharmacy
7-9525 Mississauga Road, Brampton, ON L6X 0Z8 2.68km -
Dusk I D A Pharmacy
55 Dusk Drive, Brampton, ON L6Y 5Z6 3.72km -
Shoppers Drug Mart
520 Charolais Blvd, Brampton, ON L6Y 0R5 3.84km
-
Terrace On the Green
8672 Mississauga Road, Brampton, ON L6Y 0C4 0.9km -
Freshii
8275 Financial Drive, Unit 3, Brampton, ON L6Y 0C1 2.14km -
Little Caesars
8285 Financial Drive, 2, Brampton, ON L6Y 1M1 1.3km
-
Products NET
7111 Syntex Drive, 3rd Floor, Mississauga, ON L5N 8C3 5.23km -
Shoppers World Brampton
56-499 Main Street S, Brampton, ON L6Y 1N7 6.57km -
Meadowvale Town Centre
6677 Meadowvale Town Centre Cir, Mississauga, ON L5N 2R5 6.86km
-
The Chicken Shop
8175 Winston Churchill Boulevard, Brampton, ON L6Y 0A3 2.64km -
EuroMax Foods
20 Polonia Avenue, Unit 101, Brampton, ON L6Y 0K9 3.55km -
Spataro's No Frills
8990 Chinguacousy Road, Brampton, ON L6Y 5X6 3.87km
-
The Beer Store
11 Worthington Avenue, Brampton, ON L7A 2Y7 5.16km -
LCBO
31 Worthington Avenue, Brampton, ON L7A 2Y7 5.26km -
LCBO Orion Gate West
545 Steeles Ave E, Brampton, ON L6W 4S2 8.18km
-
Petro-Canada
7965 Financial Drive, Brampton, ON L6Y 0J8 2.86km -
Amco Petroleum
2650 Meadowvale Boulevard, Mississauga, ON L5N 6M5 4.06km -
Esso
7970 Mavis Road, Brampton, ON L6Y 5L5 4.19km
-
Garden Square
12 Main Street N, Brampton, ON L6V 1N6 6.66km -
Rose Theatre Brampton
1 Theatre Lane, Brampton, ON L6V 0A3 6.76km -
Cineplex Cinemas Courtney Park
110 Courtney Park Drive, Mississauga, ON L5T 2Y3 9.12km
-
Meadowvale Branch Library
6677 Meadowvale Town Centre Circle, Mississauga, ON L5N 2R5 6.9km -
Brampton Library - Four Corners Branch
65 Queen Street E, Brampton, ON L6W 3L6 6.89km -
Courtney Park Public Library
730 Courtneypark Drive W, Mississauga, ON L5W 1L9 7.71km
-
Georgetown Hospital
1 Princess Anne Drive, Georgetown, ON L7G 2B8 10.31km -
William Osler Hospital
Bovaird Drive E, Brampton, ON 13.13km -
The Credit Valley Hospital
2200 Eglinton Avenue W, Mississauga, ON L5M 2N1 11.85km
-
Gage Park
2 Wellington St W (at Wellington St. E), Brampton ON L6Y 4R2 6.49km -
Churchill Meadows Community Common
3675 Thomas St, Mississauga ON 10.11km -
Chinguacousy Park
Central Park Dr (at Queen St. E), Brampton ON L6S 6G7 11.87km
-
Scotiabank
9483 Mississauga Rd, Brampton ON L6X 0Z8 2.54km -
Scotiabank
8974 Chinguacousy Rd, Brampton ON L6Y 5X6 3.84km -
TD Bank Financial Group
96 Clementine Dr, Brampton ON L6Y 0L8 4.02km
