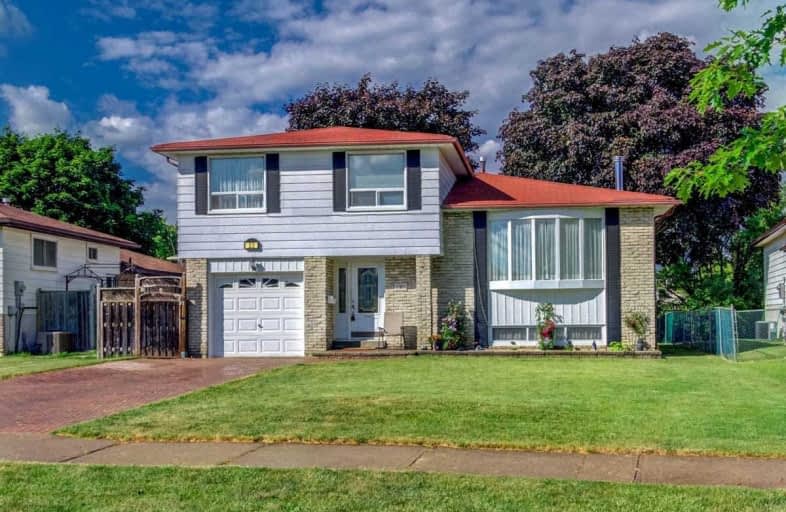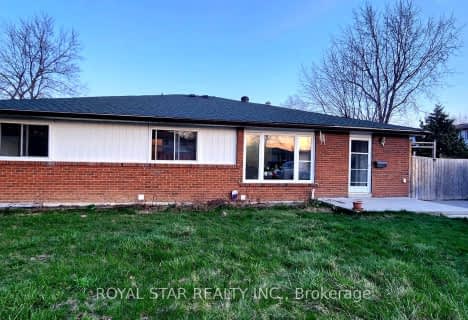
Georges Vanier Catholic School
Elementary: Catholic
1.51 km
Jefferson Public School
Elementary: Public
1.06 km
Grenoble Public School
Elementary: Public
0.18 km
St Jean Brebeuf Separate School
Elementary: Catholic
0.86 km
Goldcrest Public School
Elementary: Public
1.14 km
Greenbriar Senior Public School
Elementary: Public
0.46 km
Judith Nyman Secondary School
Secondary: Public
1.35 km
Holy Name of Mary Secondary School
Secondary: Catholic
0.69 km
Chinguacousy Secondary School
Secondary: Public
0.91 km
Bramalea Secondary School
Secondary: Public
2.84 km
Sandalwood Heights Secondary School
Secondary: Public
3.48 km
St Thomas Aquinas Secondary School
Secondary: Catholic
0.60 km
$
$799,500
- 2 bath
- 4 bed
- 1100 sqft
38 Huntingwood Crescent, Brampton, Ontario • L6S 1S6 • Central Park








