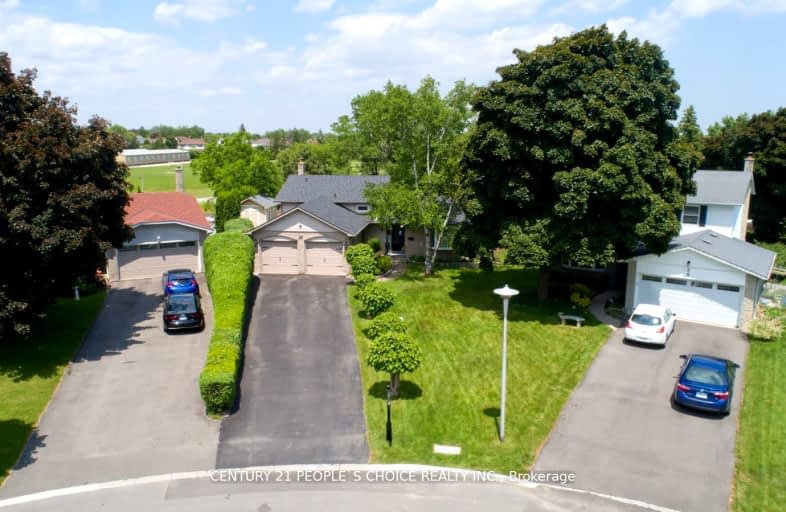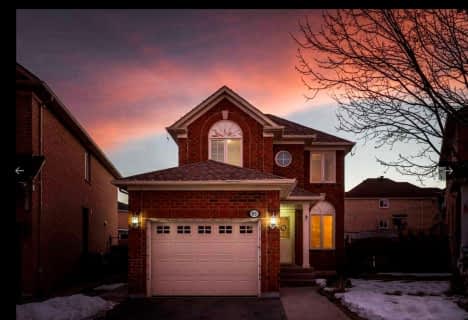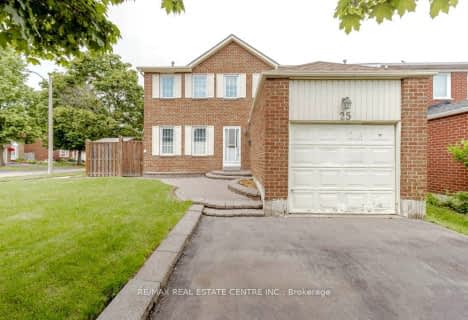Somewhat Walkable
- Some errands can be accomplished on foot.
Good Transit
- Some errands can be accomplished by public transportation.
Bikeable
- Some errands can be accomplished on bike.

Hilldale Public School
Elementary: PublicJefferson Public School
Elementary: PublicSt Jean Brebeuf Separate School
Elementary: CatholicSt John Bosco School
Elementary: CatholicSt Anthony School
Elementary: CatholicWilliams Parkway Senior Public School
Elementary: PublicJudith Nyman Secondary School
Secondary: PublicHoly Name of Mary Secondary School
Secondary: CatholicChinguacousy Secondary School
Secondary: PublicSandalwood Heights Secondary School
Secondary: PublicNorth Park Secondary School
Secondary: PublicSt Thomas Aquinas Secondary School
Secondary: Catholic-
Richview Barber Shop
Toronto ON 15.5km -
Staghorn Woods Park
855 Ceremonial Dr, Mississauga ON 15.97km -
Cruickshank Park
Lawrence Ave W (Little Avenue), Toronto ON 17.27km
-
Scotiabank
160 Yellow Avens Blvd (at Airport Rd.), Brampton ON L6R 0M5 4.28km -
CIBC
380 Bovaird Dr E, Brampton ON L6Z 2S6 4.75km -
Scotiabank
66 Quarry Edge Dr (at Bovaird Dr.), Brampton ON L6V 4K2 5.53km
- 4 bath
- 3 bed
- 1500 sqft
16 Morningdew Crescent, Brampton, Ontario • L6R 1K4 • Sandringham-Wellington
- 5 bath
- 3 bed
- 1500 sqft
17 Owl Perch Court, Brampton, Ontario • L6R 2G1 • Sandringham-Wellington
- 7 bath
- 6 bed
- 3000 sqft
29 Rainforest Drive, Brampton, Ontario • L6R 1B1 • Sandringham-Wellington






















