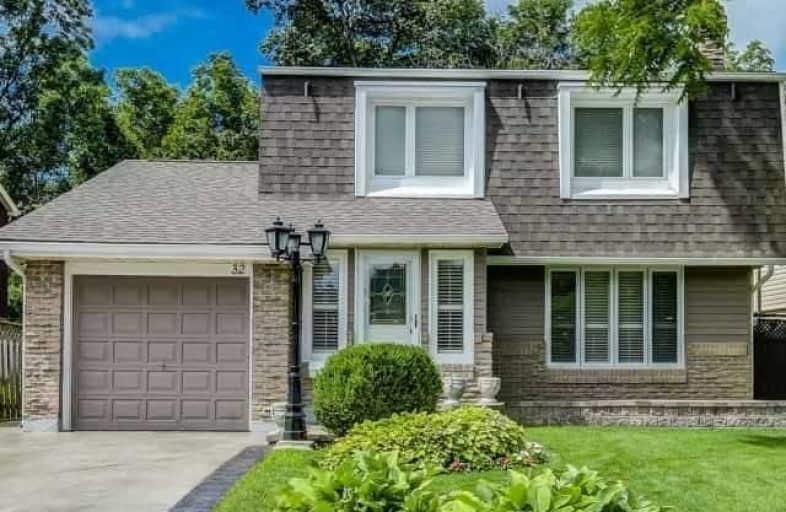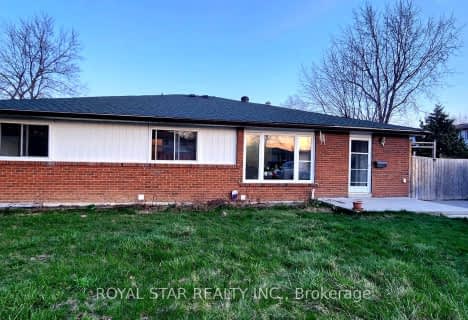
Hilldale Public School
Elementary: Public
1.01 km
Jefferson Public School
Elementary: Public
0.55 km
St John Bosco School
Elementary: Catholic
0.74 km
Massey Street Public School
Elementary: Public
0.84 km
St Anthony School
Elementary: Catholic
0.39 km
Williams Parkway Senior Public School
Elementary: Public
0.64 km
Judith Nyman Secondary School
Secondary: Public
0.60 km
Holy Name of Mary Secondary School
Secondary: Catholic
1.62 km
Chinguacousy Secondary School
Secondary: Public
0.69 km
Sandalwood Heights Secondary School
Secondary: Public
3.33 km
North Park Secondary School
Secondary: Public
1.98 km
St Thomas Aquinas Secondary School
Secondary: Catholic
2.13 km
$
$799,500
- 2 bath
- 4 bed
- 1100 sqft
38 Huntingwood Crescent, Brampton, Ontario • L6S 1S6 • Central Park










