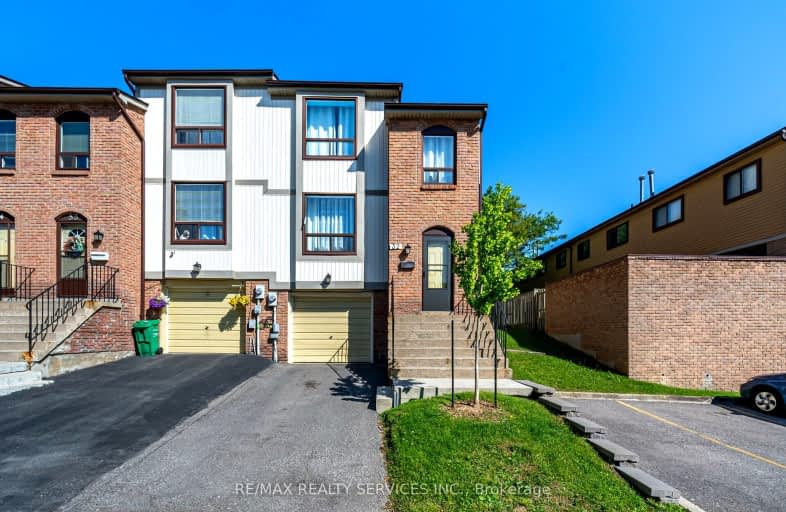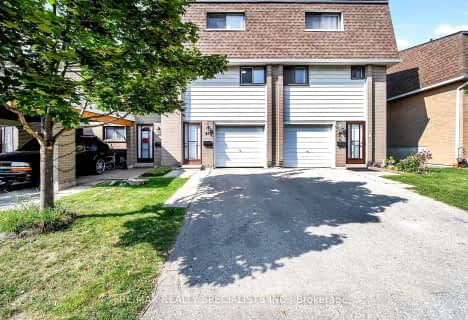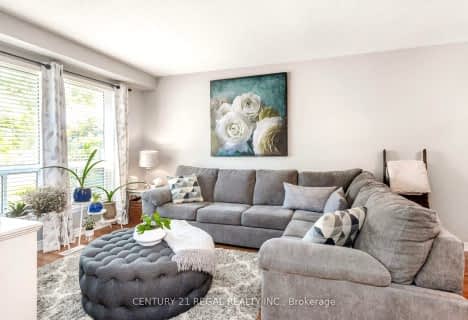Somewhat Walkable
- Some errands can be accomplished on foot.
Good Transit
- Some errands can be accomplished by public transportation.
Very Bikeable
- Most errands can be accomplished on bike.

St Marguerite Bourgeoys Separate School
Elementary: CatholicMassey Street Public School
Elementary: PublicSt Anthony School
Elementary: CatholicOur Lady of Providence Elementary School
Elementary: CatholicRussell D Barber Public School
Elementary: PublicFernforest Public School
Elementary: PublicJudith Nyman Secondary School
Secondary: PublicChinguacousy Secondary School
Secondary: PublicHarold M. Brathwaite Secondary School
Secondary: PublicSandalwood Heights Secondary School
Secondary: PublicNorth Park Secondary School
Secondary: PublicLouise Arbour Secondary School
Secondary: Public-
Esther Lorrie Park
Toronto ON 13.48km -
Staghorn Woods Park
855 Ceremonial Dr, Mississauga ON 15.98km -
Richview Barber Shop
Toronto ON 16.44km
-
CIBC
380 Bovaird Dr E, Brampton ON L6Z 2S6 3.57km -
HSBC
75 Braydon Blvd, Brampton ON L6P 2S4 4.15km -
Scotiabank
284 Queen St E (at Hansen Rd.), Brampton ON L6V 1C2 4.16km
- 3 bath
- 3 bed
- 1200 sqft
284-250 Sunny Meadow Boulevard, Brampton, Ontario • L6R 3Y6 • Sandringham-Wellington
- 3 bath
- 3 bed
- 1000 sqft
119-120 Collins Crescent West, Brampton, Ontario • L6V 3N1 • Brampton North
- 3 bath
- 3 bed
- 1400 sqft
43-62 Moregate Crescent, Brampton, Ontario • L6S 3K9 • Central Park














