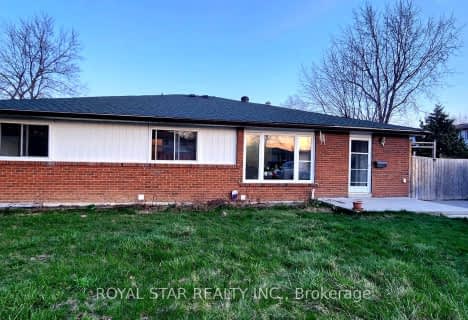
Fallingdale Public School
Elementary: Public
1.19 km
Birchbank Public School
Elementary: Public
1.27 km
Aloma Crescent Public School
Elementary: Public
0.97 km
St John Fisher Separate School
Elementary: Catholic
0.32 km
Balmoral Drive Senior Public School
Elementary: Public
0.45 km
Clark Boulevard Public School
Elementary: Public
0.41 km
Judith Nyman Secondary School
Secondary: Public
2.59 km
Holy Name of Mary Secondary School
Secondary: Catholic
2.36 km
Chinguacousy Secondary School
Secondary: Public
2.98 km
Bramalea Secondary School
Secondary: Public
0.61 km
North Park Secondary School
Secondary: Public
2.88 km
St Thomas Aquinas Secondary School
Secondary: Catholic
2.91 km







