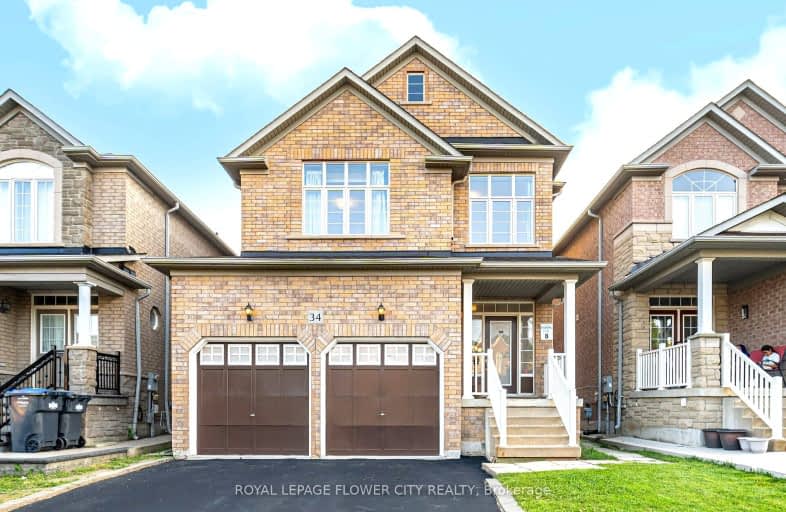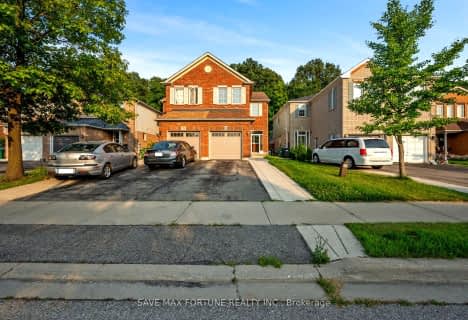Very Walkable
- Most errands can be accomplished on foot.
Good Transit
- Some errands can be accomplished by public transportation.
Somewhat Bikeable
- Most errands require a car.

Jefferson Public School
Elementary: PublicSt John Bosco School
Elementary: CatholicFather Clair Tipping School
Elementary: CatholicGood Shepherd Catholic Elementary School
Elementary: CatholicRobert J Lee Public School
Elementary: PublicFairlawn Elementary Public School
Elementary: PublicJudith Nyman Secondary School
Secondary: PublicHoly Name of Mary Secondary School
Secondary: CatholicChinguacousy Secondary School
Secondary: PublicSandalwood Heights Secondary School
Secondary: PublicLouise Arbour Secondary School
Secondary: PublicSt Thomas Aquinas Secondary School
Secondary: Catholic-
Chinguacousy Park
Central Park Dr (at Queen St. E), Brampton ON L6S 6G7 3.25km -
Ravenscrest Park
305 Martin Grove Rd, Toronto ON M1M 1M1 17.84km -
Sentinel park
Toronto ON 18.63km
-
TD Bank Financial Group
55 Mountainash Rd, Brampton ON L6R 1W4 0.74km -
Scotiabank
160 Yellow Avens Blvd (at Airport Rd.), Brampton ON L6R 0M5 2.84km -
CIBC
380 Bovaird Dr E, Brampton ON L6Z 2S6 5.78km
- 5 bath
- 4 bed
- 2000 sqft
46 Velvet Grass Lane, Brampton, Ontario • L6R 1W1 • Sandringham-Wellington
- 5 bath
- 4 bed
- 3000 sqft
245 Fernforest Drive, Brampton, Ontario • L6R 1E1 • Sandringham-Wellington
- 4 bath
- 4 bed
9 Silvershadow Terrace, Brampton, Ontario • L6R 0E5 • Sandringham-Wellington
- 3 bath
- 4 bed
- 2000 sqft
139 Larkspur Road, Brampton, Ontario • L6R 2Z3 • Sandringham-Wellington













