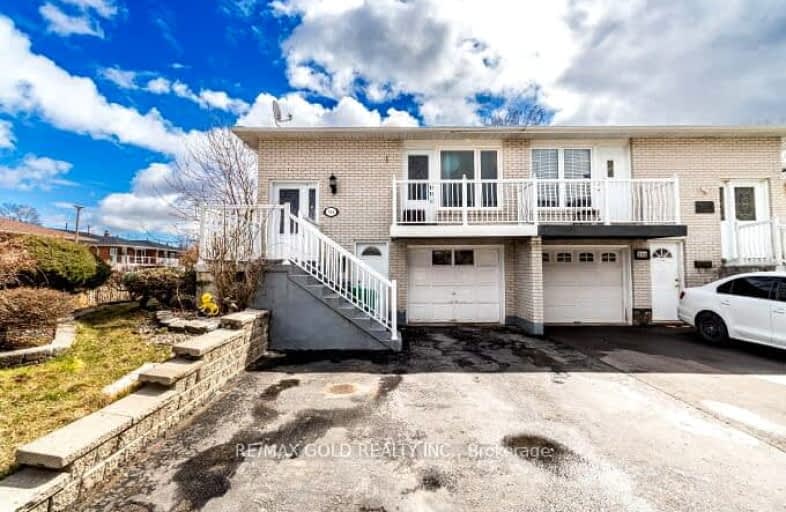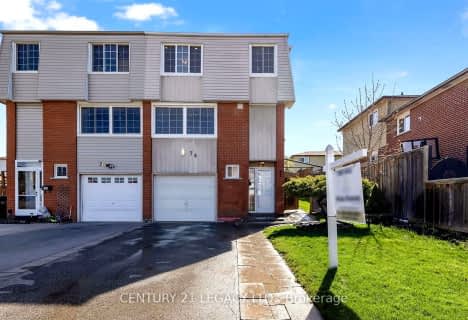Somewhat Walkable
- Some errands can be accomplished on foot.
59
/100
Some Transit
- Most errands require a car.
45
/100
Somewhat Bikeable
- Most errands require a car.
46
/100

Madoc Drive Public School
Elementary: Public
1.02 km
Harold F Loughin Public School
Elementary: Public
0.57 km
Father C W Sullivan Catholic School
Elementary: Catholic
0.85 km
Gordon Graydon Senior Public School
Elementary: Public
0.49 km
St Joachim Separate School
Elementary: Catholic
1.09 km
Russell D Barber Public School
Elementary: Public
1.28 km
Archbishop Romero Catholic Secondary School
Secondary: Catholic
2.87 km
Judith Nyman Secondary School
Secondary: Public
2.90 km
Central Peel Secondary School
Secondary: Public
1.49 km
Cardinal Leger Secondary School
Secondary: Catholic
3.11 km
North Park Secondary School
Secondary: Public
0.99 km
Notre Dame Catholic Secondary School
Secondary: Catholic
2.26 km
-
Chinguacousy Park
Central Park Dr (at Queen St. E), Brampton ON L6S 6G7 2.78km -
Staghorn Woods Park
855 Ceremonial Dr, Mississauga ON 13.61km -
Lake Aquitaine Park
2750 Aquitaine Ave, Mississauga ON L5N 3S6 13.85km
-
TD Bank Financial Group
10998 Chinguacousy Rd, Brampton ON L7A 0P1 6.62km -
TD Bank Financial Group
96 Clementine Dr, Brampton ON L6Y 0L8 7.56km -
Scotiabank
9483 Mississauga Rd, Brampton ON L6X 0Z8 7.91km














