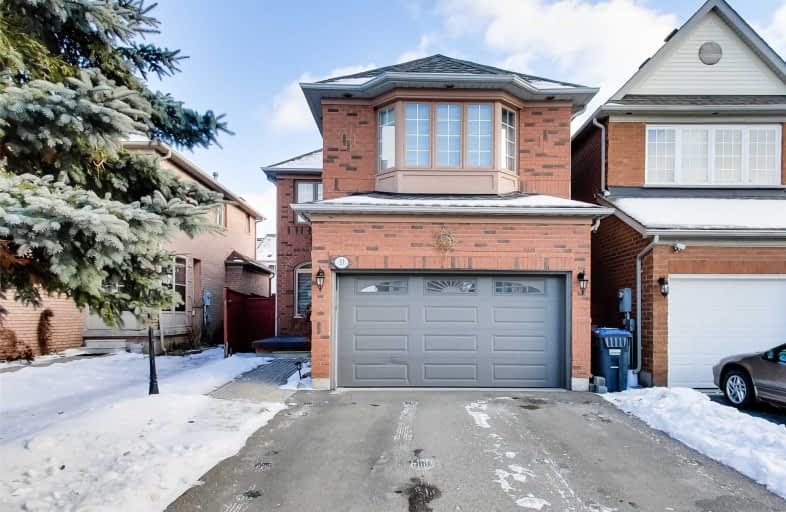
Massey Street Public School
Elementary: Public
1.19 km
St Anthony School
Elementary: Catholic
1.50 km
Good Shepherd Catholic Elementary School
Elementary: Catholic
0.84 km
Our Lady of Providence Elementary School
Elementary: Catholic
1.06 km
Fernforest Public School
Elementary: Public
0.81 km
Larkspur Public School
Elementary: Public
0.64 km
Judith Nyman Secondary School
Secondary: Public
2.27 km
Chinguacousy Secondary School
Secondary: Public
2.03 km
Harold M. Brathwaite Secondary School
Secondary: Public
2.05 km
Sandalwood Heights Secondary School
Secondary: Public
1.93 km
Louise Arbour Secondary School
Secondary: Public
1.96 km
St Marguerite d'Youville Secondary School
Secondary: Catholic
2.21 km
$
$998,999
- 4 bath
- 3 bed
27 Great Plains Street, Brampton, Ontario • L6R 1Z5 • Sandringham-Wellington














