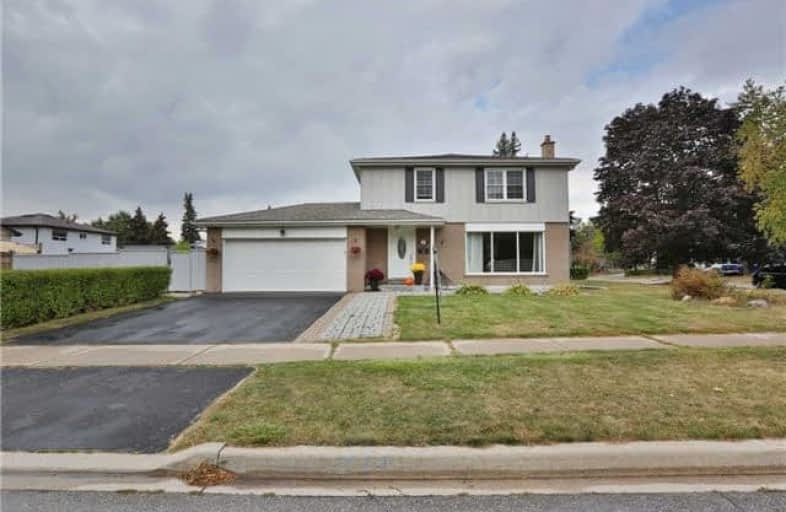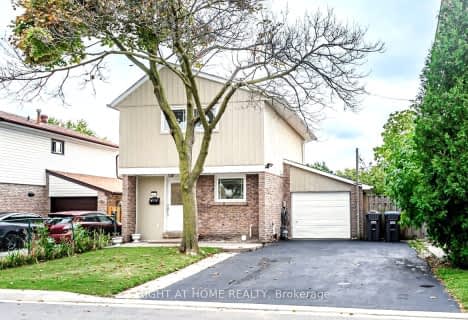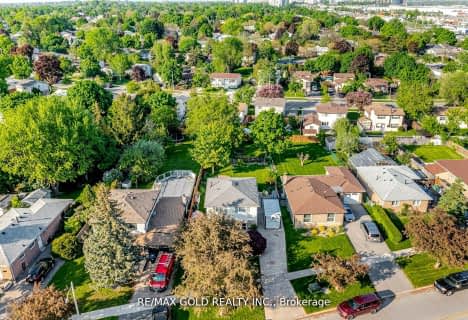
Fallingdale Public School
Elementary: Public
1.01 km
Aloma Crescent Public School
Elementary: Public
0.92 km
St John Fisher Separate School
Elementary: Catholic
0.40 km
Balmoral Drive Senior Public School
Elementary: Public
0.56 km
Clark Boulevard Public School
Elementary: Public
0.54 km
Earnscliffe Senior Public School
Elementary: Public
1.15 km
Judith Nyman Secondary School
Secondary: Public
2.57 km
Holy Name of Mary Secondary School
Secondary: Catholic
2.24 km
Chinguacousy Secondary School
Secondary: Public
2.93 km
Bramalea Secondary School
Secondary: Public
0.38 km
North Park Secondary School
Secondary: Public
3.02 km
St Thomas Aquinas Secondary School
Secondary: Catholic
2.76 km













