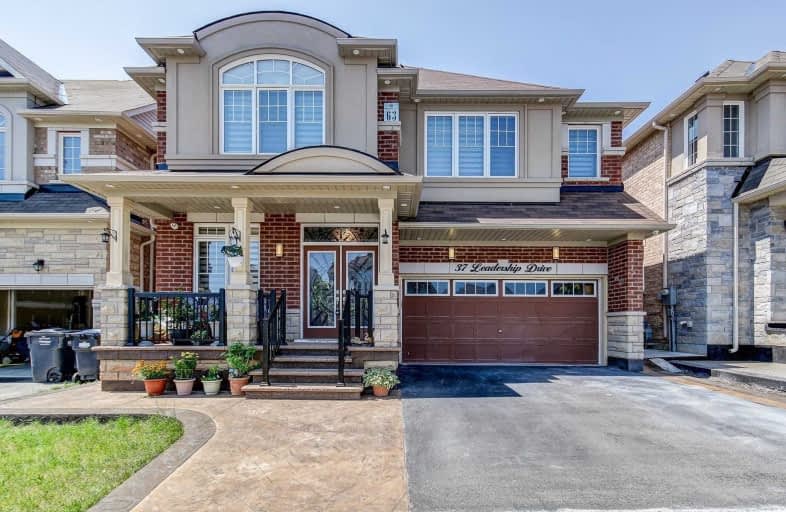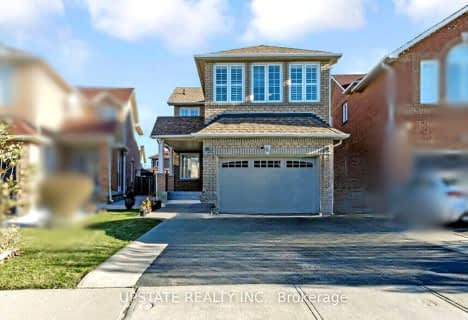
St. Alphonsa Catholic Elementary School
Elementary: CatholicSt Brigid School
Elementary: CatholicSt Monica Elementary School
Elementary: CatholicCopeland Public School
Elementary: PublicRoberta Bondar Public School
Elementary: PublicChurchville P.S. Elementary School
Elementary: PublicArchbishop Romero Catholic Secondary School
Secondary: CatholicÉcole secondaire Jeunes sans frontières
Secondary: PublicSt Augustine Secondary School
Secondary: CatholicCardinal Leger Secondary School
Secondary: CatholicBrampton Centennial Secondary School
Secondary: PublicDavid Suzuki Secondary School
Secondary: Public- 4 bath
- 4 bed
- 3000 sqft
163 Moffatt Avenue, Brampton, Ontario • L6Y 4R8 • Fletcher's West














