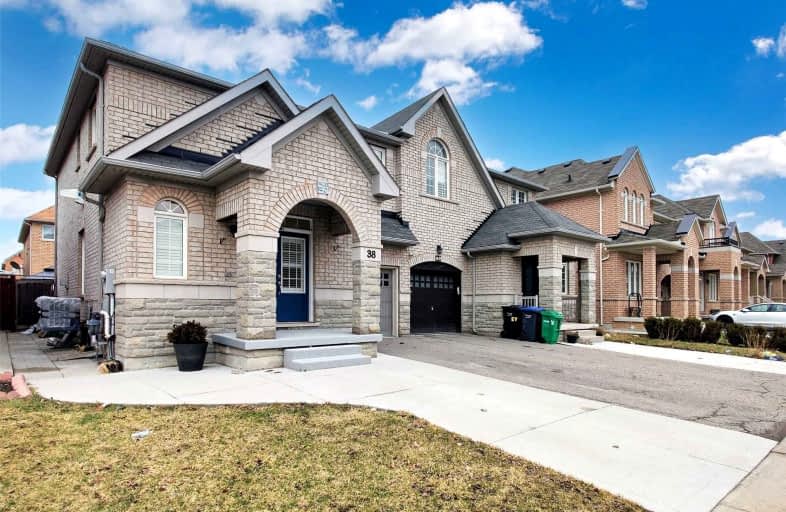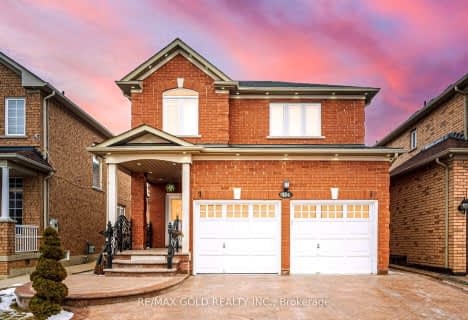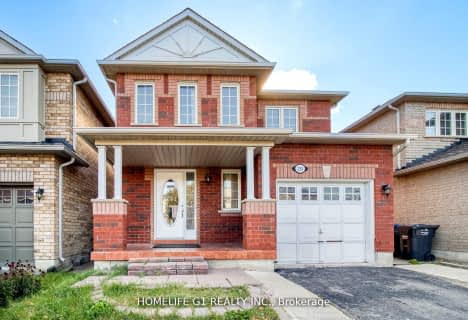
3D Walkthrough

Castle Oaks P.S. Elementary School
Elementary: Public
0.37 km
Thorndale Public School
Elementary: Public
1.09 km
Castlemore Public School
Elementary: Public
1.35 km
Claireville Public School
Elementary: Public
2.24 km
Sir Isaac Brock P.S. (Elementary)
Elementary: Public
0.61 km
Beryl Ford
Elementary: Public
0.13 km
Holy Name of Mary Secondary School
Secondary: Catholic
7.35 km
Ascension of Our Lord Secondary School
Secondary: Catholic
7.68 km
Holy Cross Catholic Academy High School
Secondary: Catholic
5.68 km
Cardinal Ambrozic Catholic Secondary School
Secondary: Catholic
1.02 km
Castlebrooke SS Secondary School
Secondary: Public
0.90 km
St Thomas Aquinas Secondary School
Secondary: Catholic
6.63 km













