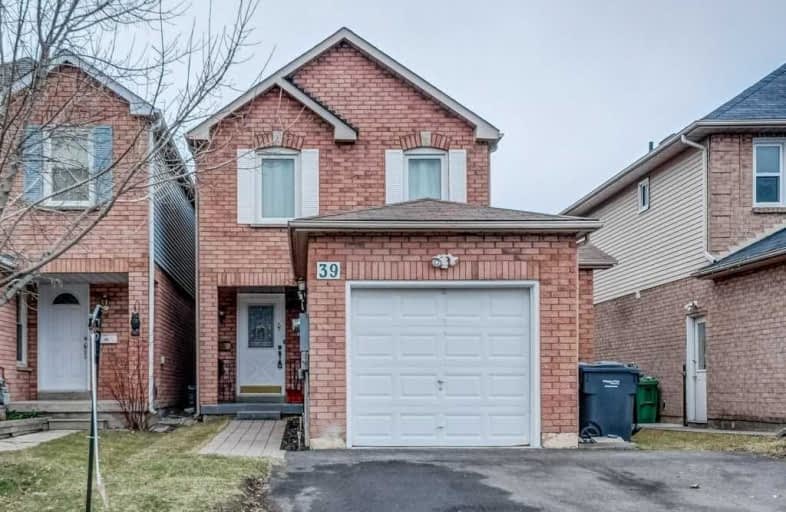
St Agnes Separate School
Elementary: Catholic
0.39 km
Esker Lake Public School
Elementary: Public
1.31 km
St Leonard School
Elementary: Catholic
0.79 km
Conestoga Public School
Elementary: Public
0.78 km
Arnott Charlton Public School
Elementary: Public
1.27 km
Terry Fox Public School
Elementary: Public
1.48 km
Central Peel Secondary School
Secondary: Public
3.44 km
Harold M. Brathwaite Secondary School
Secondary: Public
2.22 km
Heart Lake Secondary School
Secondary: Public
0.80 km
North Park Secondary School
Secondary: Public
2.61 km
Notre Dame Catholic Secondary School
Secondary: Catholic
0.23 km
St Marguerite d'Youville Secondary School
Secondary: Catholic
3.48 km


