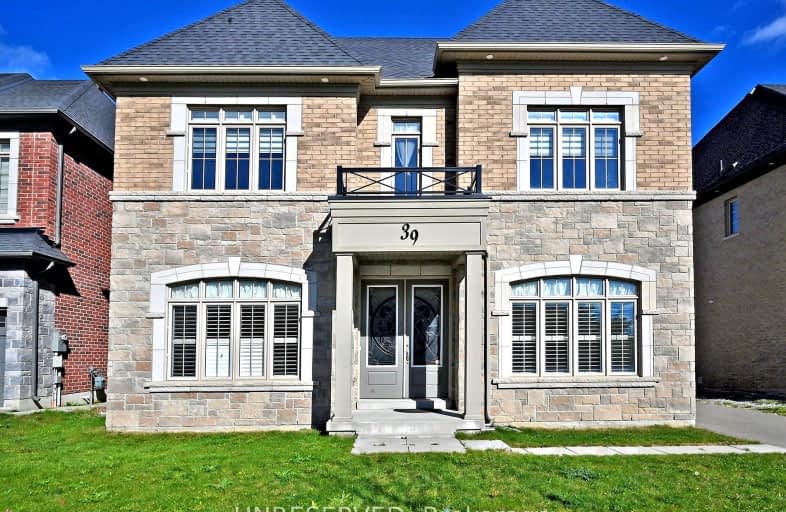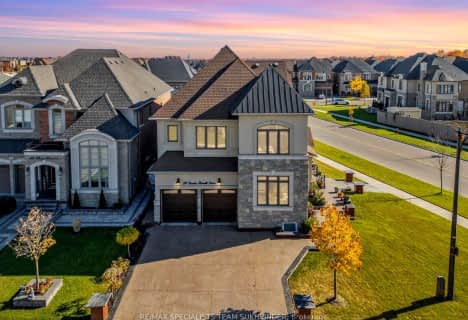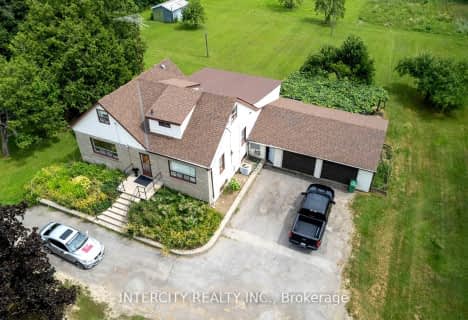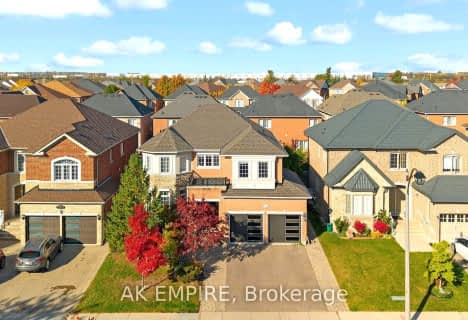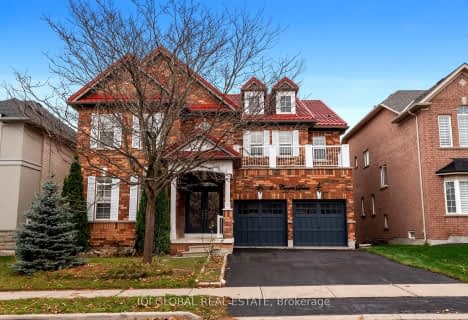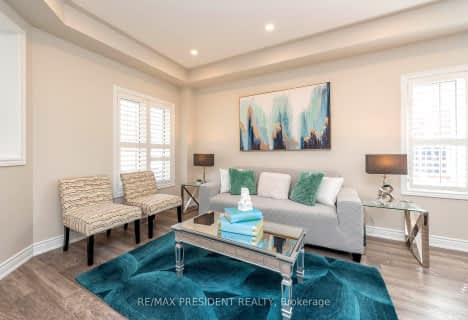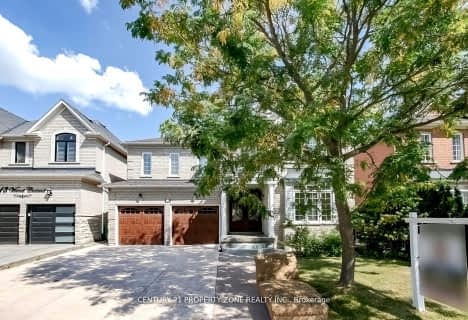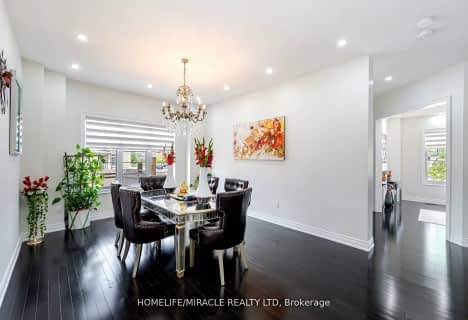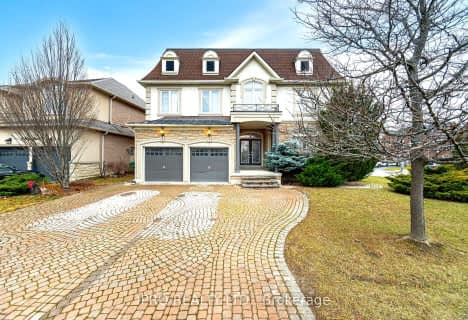Car-Dependent
- Almost all errands require a car.
Some Transit
- Most errands require a car.
Somewhat Bikeable
- Most errands require a car.

St Patrick School
Elementary: CatholicOur Lady of Lourdes Catholic Elementary School
Elementary: CatholicHoly Spirit Catholic Elementary School
Elementary: CatholicEagle Plains Public School
Elementary: PublicTreeline Public School
Elementary: PublicMount Royal Public School
Elementary: PublicChinguacousy Secondary School
Secondary: PublicSandalwood Heights Secondary School
Secondary: PublicCardinal Ambrozic Catholic Secondary School
Secondary: CatholicLouise Arbour Secondary School
Secondary: PublicMayfield Secondary School
Secondary: PublicCastlebrooke SS Secondary School
Secondary: Public-
York Lions Stadium
Ian MacDonald Blvd, Toronto ON 18.34km -
Meadowvale Conservation Area
1081 Old Derry Rd W (2nd Line), Mississauga ON L5B 3Y3 20.01km -
G Ross Lord Park
4801 Dufferin St (at Supertest Rd), Toronto ON M3H 5T3 21.76km
-
Scotiabank
160 Yellow Avens Blvd (at Airport Rd.), Brampton ON L6R 0M5 3.37km -
Scotiabank
10645 Bramalea Rd (Sandalwood), Brampton ON L6R 3P4 6.11km -
RBC Royal Bank
12612 Hwy 50 (McEwan Drive West), Bolton ON L7E 1T6 6.14km
- 5 bath
- 5 bed
- 3500 sqft
11 Jura Crescent, Brampton, Ontario • L6P 4R3 • Toronto Gore Rural Estate
- 5 bath
- 5 bed
- 3000 sqft
67 Saint Hubert Drive, Brampton, Ontario • L6P 1Y5 • Vales of Castlemore North
- 4 bath
- 4 bed
- 3500 sqft
21 Crown Drive, Brampton, Ontario • L6P 2G5 • Vales of Castlemore
- 4 bath
- 4 bed
3 Carmel Crescent, Brampton, Ontario • L6P 1Y1 • Vales of Castlemore North
- 5 bath
- 4 bed
- 3000 sqft
15 Vernet Crescent, Brampton, Ontario • L6P 1Z5 • Vales of Castlemore North
- 5 bath
- 4 bed
- 3000 sqft
58 Bansbury Circle, Brampton, Ontario • L6P 0H8 • Toronto Gore Rural Estate
- 4 bath
- 4 bed
- 2500 sqft
13080 Centreville Creek Road, Caledon, Ontario • L7C 3A7 • Rural Caledon
- 4 bath
- 5 bed
- 3500 sqft
41 Leo Austin Road, Brampton, Ontario • L6P 4C6 • Toronto Gore Rural Estate
- 4 bath
- 4 bed
- 2500 sqft
26 Regis Circle, Brampton, Ontario • L6P 1Y8 • Vales of Castlemore
- 6 bath
- 4 bed
- 3500 sqft
20 Elderbridge Road, Brampton, Ontario • L6P 4G5 • Toronto Gore Rural Estate
- 4 bath
- 4 bed
- 3500 sqft
2 Hugo Road, Brampton, Ontario • L6P 1W4 • Vales of Castlemore North
