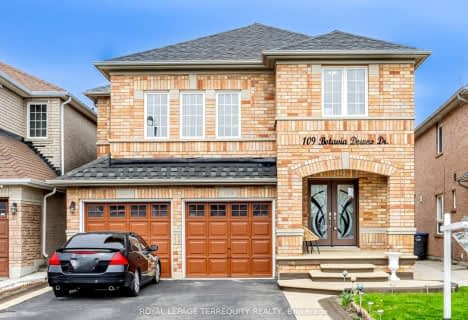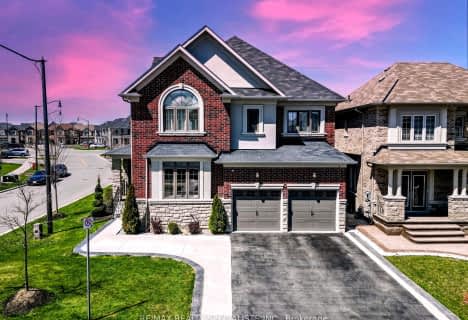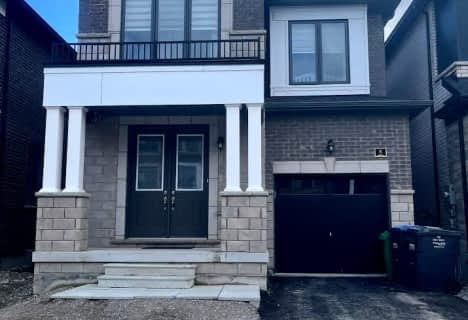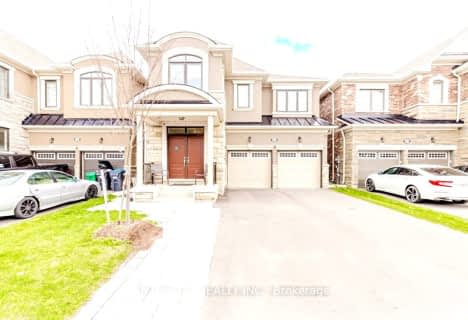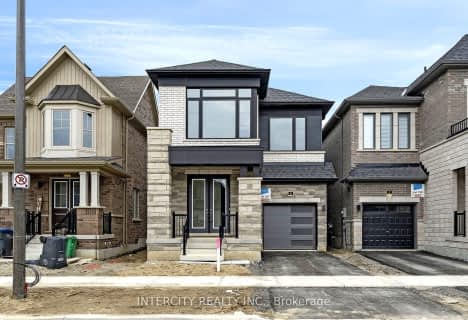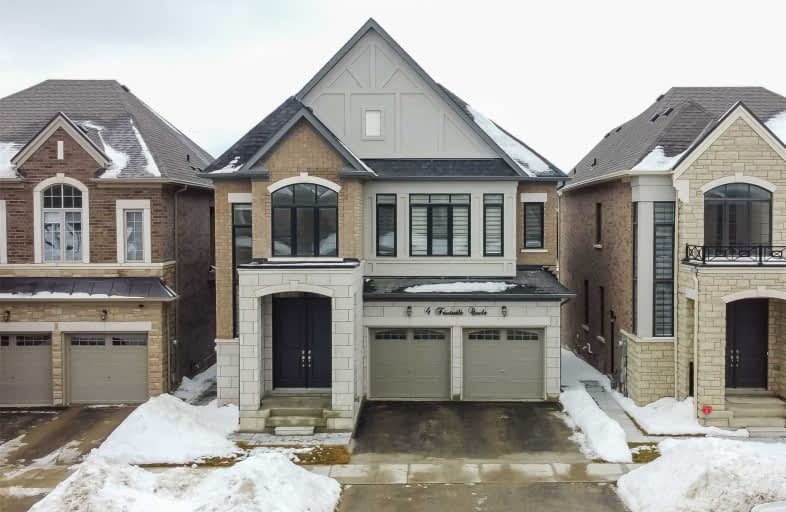

Dolson Public School
Elementary: PublicSt. Aidan Catholic Elementary School
Elementary: CatholicSt. Lucy Catholic Elementary School
Elementary: CatholicSt. Josephine Bakhita Catholic Elementary School
Elementary: CatholicBrisdale Public School
Elementary: PublicRowntree Public School
Elementary: PublicJean Augustine Secondary School
Secondary: PublicParkholme School
Secondary: PublicHeart Lake Secondary School
Secondary: PublicSt. Roch Catholic Secondary School
Secondary: CatholicFletcher's Meadow Secondary School
Secondary: PublicSt Edmund Campion Secondary School
Secondary: Catholic- 3 bath
- 4 bed
- 2000 sqft
70 Stedford Crescent, Brampton, Ontario • L7A 0G4 • Northwest Brampton
- 4 bath
- 4 bed
- 2000 sqft
109 Botavia Downs Drive, Brampton, Ontario • L7A 3P6 • Fletcher's Meadow
- 6 bath
- 4 bed
- 2500 sqft
46 Eberly Woods Drive, Caledon, Ontario • L7C 4J2 • Rural Caledon
- 4 bath
- 4 bed
- 2500 sqft
60 Sir Jacobs Crescent, Brampton, Ontario • L7A 3V2 • Fletcher's Meadow
- 6 bath
- 4 bed
- 2500 sqft
104 Roulette Crescent, Brampton, Ontario • L7A 4R5 • Northwest Brampton
- 4 bath
- 4 bed
- 2000 sqft
19 Coulterville Drive, Caledon, Ontario • L7C 4M7 • Rural Caledon
- 5 bath
- 4 bed
- 2500 sqft
62 Lockheed Crescent, Brampton, Ontario • L7A 3G4 • Fletcher's Meadow






