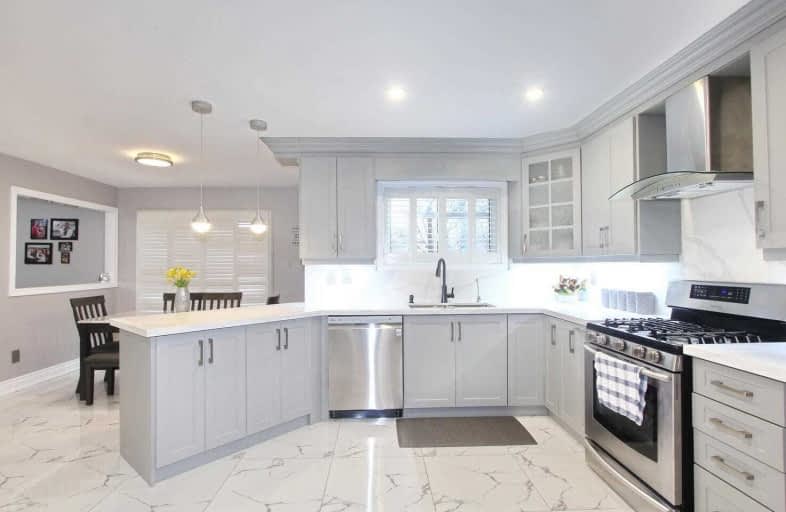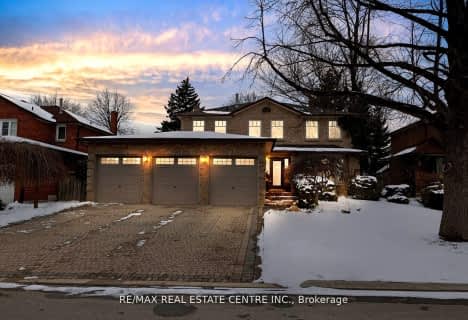
Sacred Heart Separate School
Elementary: CatholicSt Stephen Separate School
Elementary: CatholicSomerset Drive Public School
Elementary: PublicSt. Josephine Bakhita Catholic Elementary School
Elementary: CatholicBurnt Elm Public School
Elementary: PublicSt Rita Elementary School
Elementary: CatholicParkholme School
Secondary: PublicHarold M. Brathwaite Secondary School
Secondary: PublicHeart Lake Secondary School
Secondary: PublicNotre Dame Catholic Secondary School
Secondary: CatholicFletcher's Meadow Secondary School
Secondary: PublicSt Edmund Campion Secondary School
Secondary: Catholic- 5 bath
- 4 bed
- 2500 sqft
53 Chalkfarm Crescent, Brampton, Ontario • L7A 3W1 • Northwest Sandalwood Parkway
- 3 bath
- 4 bed
- 2000 sqft
12 Del Grappa Street, Caledon, Ontario • L7C 1L4 • Rural Caledon
- 6 bath
- 5 bed
- 2500 sqft
114 Pappain Crescent North, Brampton, Ontario • L7A 3J7 • Snelgrove
- 4 bath
- 4 bed
- 1500 sqft
42 Williamson Drive, Brampton, Ontario • L7A 3L9 • Fletcher's Meadow
- 5 bath
- 4 bed
- 2000 sqft
82 Gatesgill Street, Brampton, Ontario • L6X 3S8 • Brampton West
- 3 bath
- 4 bed
- 2000 sqft
30 Fieldstone Lane Avenue, Caledon, Ontario • L7C 4A2 • Rural Caledon
- 4 bath
- 4 bed
114 Iceland Poppy Trail, Brampton, Ontario • L7A 0N4 • Northwest Sandalwood Parkway
- 3 bath
- 4 bed
- 1500 sqft
49 Masken Circle, Brampton, Ontario • L7A 4J3 • Northwest Brampton














