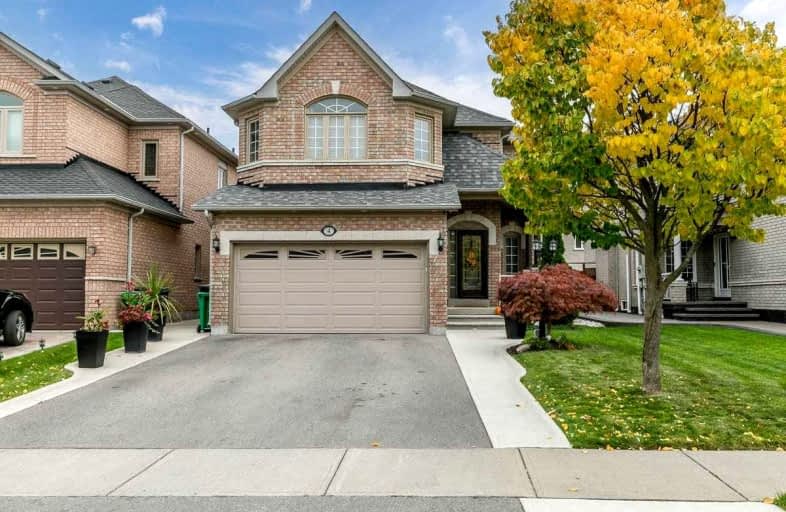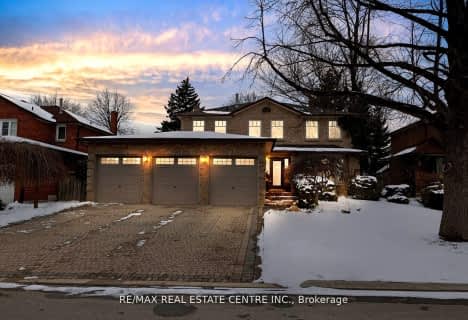Car-Dependent
- Most errands require a car.
Good Transit
- Some errands can be accomplished by public transportation.
Somewhat Bikeable
- Most errands require a car.

Esker Lake Public School
Elementary: PublicSt Isaac Jogues Elementary School
Elementary: CatholicOur Lady of Providence Elementary School
Elementary: CatholicSpringdale Public School
Elementary: PublicGreat Lakes Public School
Elementary: PublicFernforest Public School
Elementary: PublicHarold M. Brathwaite Secondary School
Secondary: PublicHeart Lake Secondary School
Secondary: PublicNorth Park Secondary School
Secondary: PublicNotre Dame Catholic Secondary School
Secondary: CatholicLouise Arbour Secondary School
Secondary: PublicSt Marguerite d'Youville Secondary School
Secondary: Catholic-
Nags Head
Market Place, Brampton CA8 1RW 5422.8km -
Samson Inn
Byways, Gilsland, Brampton CA8 7DR 5430.75km -
Fionn Maccools
120 Great Lakes Drive, Brampton, ON L6R 2K7 1.04km
-
Tim Hortons
624 Peter Robertson Boulevard, Brampton, ON L6R 1T5 0.46km -
The Jacobite
19 High Cross Street, Brampton CA8 1RP 5422.74km -
Second Cup Coffee
74 Quarry Edge Drive, Brampton, ON L6V 4K2 0.88km
-
Guardian Drugs
630 Peter Robertson Boulevard, Brampton, ON L6R 1T4 0.47km -
Springdale Pharmacy
630 Peter Robertson Boulevard, Brampton, ON L6R 1T4 0.47km -
Shoppers Drug Mart
25 Great Lakes Dr, Brampton, ON L6R 0J8 0.95km
-
Taza Xpress
630 Peter Robertson Boulevard, Brampton, ON L6R 1T4 0.47km -
Gino's Pizza
630 Peter Robertson Boulevard, Brampton, ON L6R 1C3 0.47km -
Dixie Sweets and Restaurant
630 Peter Robertson Blvd, Brampton, ON L6R 1T4 0.55km
-
Trinity Common Mall
210 Great Lakes Drive, Brampton, ON L6R 2K7 0.78km -
Centennial Mall
227 Vodden Street E, Brampton, ON L6V 1N2 4.15km -
Bramalea City Centre
25 Peel Centre Drive, Brampton, ON L6T 3R5 4.38km
-
Metro
20 Great Lakes Drive, Brampton, ON L6R 2K7 0.91km -
Sobeys
930 N Park Drive, Brampton, ON L6S 3Y5 1.78km -
Chalo Fresh
10682 Bramalea Road, Brampton, ON L6R 3P4 2.04km
-
LCBO
170 Sandalwood Pky E, Brampton, ON L6Z 1Y5 2.72km -
Lcbo
80 Peel Centre Drive, Brampton, ON L6T 4G8 4.53km -
The Beer Store
11 Worthington Avenue, Brampton, ON L7A 2Y7 7.47km
-
Shell
490 Great Lakes Drive, Brampton, ON L6R 0R2 0.66km -
Shell
5 Great Lakes Drive, Brampton, ON L6R 2S5 1.07km -
William's Parkway Shell
1235 Williams Pky, Brampton, ON L6S 4S4 2.47km
-
SilverCity Brampton Cinemas
50 Great Lakes Drive, Brampton, ON L6R 2K7 0.7km -
Rose Theatre Brampton
1 Theatre Lane, Brampton, ON L6V 0A3 5.76km -
Garden Square
12 Main Street N, Brampton, ON L6V 1N6 5.89km
-
Brampton Library, Springdale Branch
10705 Bramalea Rd, Brampton, ON L6R 0C1 2.15km -
Brampton Library
150 Central Park Dr, Brampton, ON L6T 1B4 4.53km -
Brampton Library - Four Corners Branch
65 Queen Street E, Brampton, ON L6W 3L6 5.76km
-
William Osler Hospital
Bovaird Drive E, Brampton, ON 1.92km -
Brampton Civic Hospital
2100 Bovaird Drive, Brampton, ON L6R 3J7 1.83km -
Great Lakes Medical Center & Walk in clinic
10 Nautical Drive, Brampton, ON L6R 2H1 0.96km
-
Chinguacousy Park
Central Park Dr (at Queen St. E), Brampton ON L6S 6G7 3.71km -
Knightsbridge Park
Knightsbridge Rd (Central Park Dr), Bramalea ON 4.57km -
Dunblaine Park
Brampton ON L6T 3H2 5.67km
-
TD Bank Financial Group
90 Great Lakes Dr (at Bovaird Dr. E.), Brampton ON L6R 2K7 1.19km -
Scotiabank
66 Quarry Edge Dr (at Bovaird Dr.), Brampton ON L6V 4K2 3.89km -
Scotiabank
160 Yellow Avens Blvd (at Airport Rd.), Brampton ON L6R 0M5 4.7km
- 4 bath
- 4 bed
- 1500 sqft
52 Softneedle Avenue, Brampton, Ontario • L6R 1K7 • Sandringham-Wellington
- 5 bath
- 4 bed
- 3000 sqft
14 Lillian Crescent, Brampton, Ontario • L6R 3P9 • Sandringham-Wellington
- 5 bath
- 5 bed
- 2500 sqft
35 Red Cedar Crescent, Brampton, Ontario • L6R 1A7 • Sandringham-Wellington
- 5 bath
- 4 bed
- 2500 sqft
3 Dragon Tree Crescent, Brampton, Ontario • L6R 2P7 • Sandringham-Wellington
- 4 bath
- 4 bed
- 2000 sqft
19 Red Clover Road, Brampton, Ontario • L6R 2G6 • Sandringham-Wellington
- 4 bath
- 4 bed
- 2000 sqft
22 Berwick Avenue, Brampton, Ontario • L6Z 3P6 • Heart Lake West














