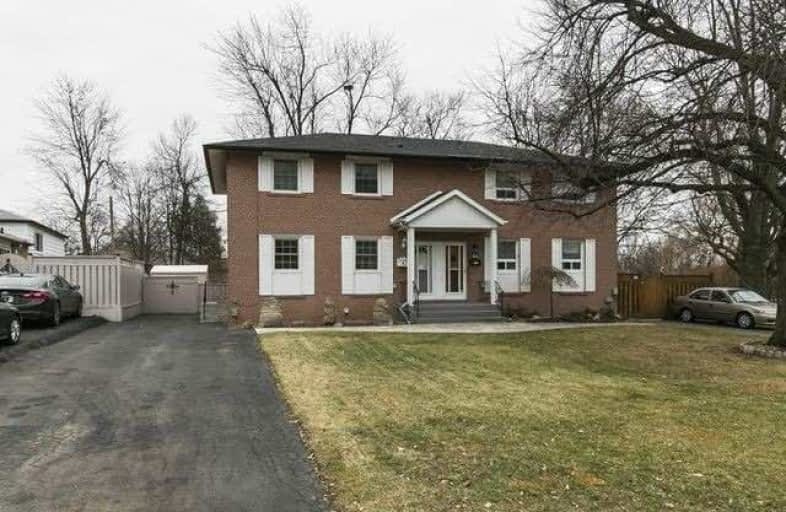
Birchbank Public School
Elementary: Public
0.89 km
Aloma Crescent Public School
Elementary: Public
0.37 km
Dorset Drive Public School
Elementary: Public
0.75 km
St John Fisher Separate School
Elementary: Catholic
0.53 km
Balmoral Drive Senior Public School
Elementary: Public
0.60 km
Earnscliffe Senior Public School
Elementary: Public
1.33 km
Judith Nyman Secondary School
Secondary: Public
3.16 km
Holy Name of Mary Secondary School
Secondary: Catholic
2.70 km
Chinguacousy Secondary School
Secondary: Public
3.48 km
Bramalea Secondary School
Secondary: Public
0.53 km
Turner Fenton Secondary School
Secondary: Public
4.16 km
St Thomas Aquinas Secondary School
Secondary: Catholic
3.11 km




