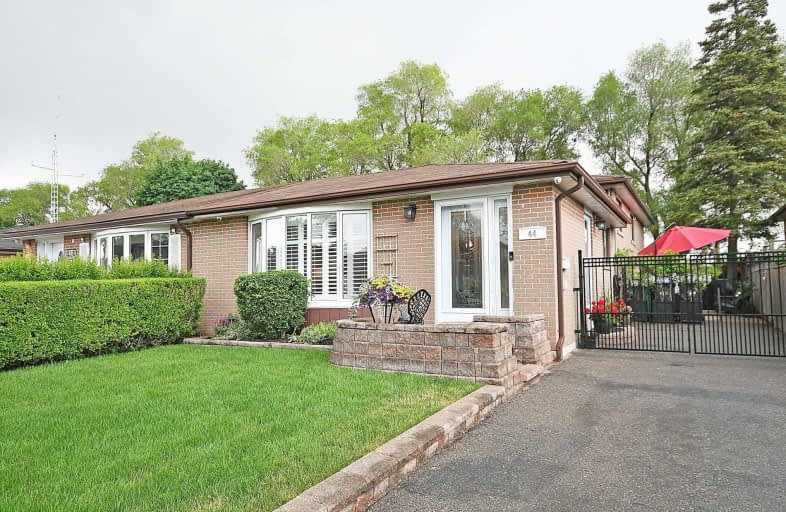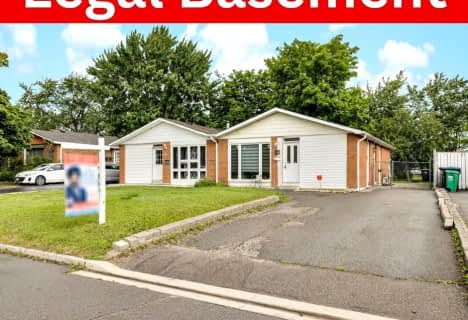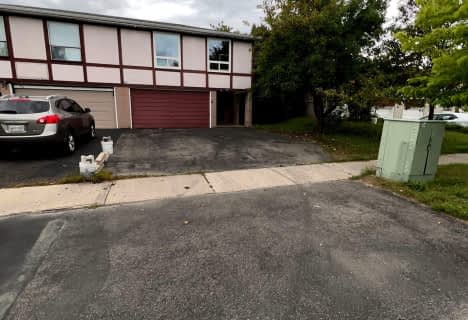
Fallingdale Public School
Elementary: Public
0.82 km
Aloma Crescent Public School
Elementary: Public
0.98 km
St John Fisher Separate School
Elementary: Catholic
0.60 km
Balmoral Drive Senior Public School
Elementary: Public
0.75 km
Clark Boulevard Public School
Elementary: Public
0.67 km
Earnscliffe Senior Public School
Elementary: Public
0.93 km
Judith Nyman Secondary School
Secondary: Public
2.52 km
Holy Name of Mary Secondary School
Secondary: Catholic
2.10 km
Chinguacousy Secondary School
Secondary: Public
2.84 km
Bramalea Secondary School
Secondary: Public
0.20 km
North Park Secondary School
Secondary: Public
3.12 km
St Thomas Aquinas Secondary School
Secondary: Catholic
2.58 km














