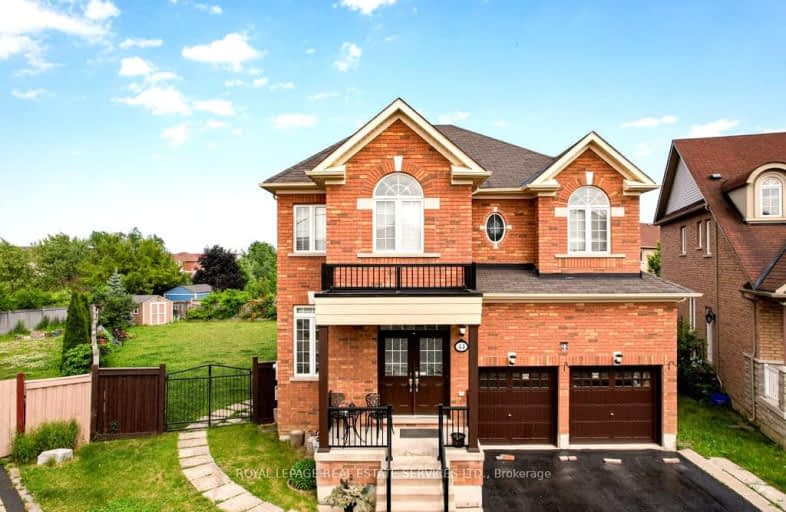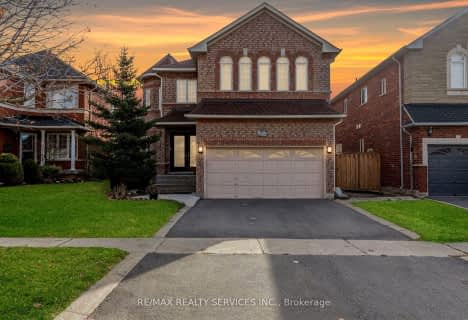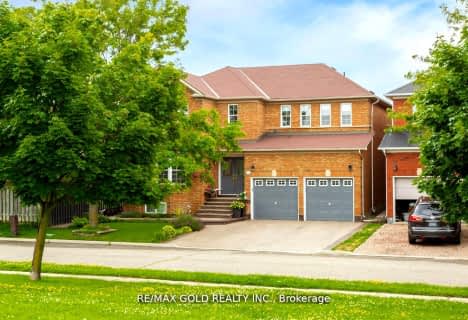
Car-Dependent
- Most errands require a car.
Some Transit
- Most errands require a car.
Bikeable
- Some errands can be accomplished on bike.

St Stephen Separate School
Elementary: CatholicSt. Lucy Catholic Elementary School
Elementary: CatholicSt. Josephine Bakhita Catholic Elementary School
Elementary: CatholicBurnt Elm Public School
Elementary: PublicSt Rita Elementary School
Elementary: CatholicRowntree Public School
Elementary: PublicParkholme School
Secondary: PublicHeart Lake Secondary School
Secondary: PublicSt. Roch Catholic Secondary School
Secondary: CatholicNotre Dame Catholic Secondary School
Secondary: CatholicFletcher's Meadow Secondary School
Secondary: PublicSt Edmund Campion Secondary School
Secondary: Catholic-
Danville Park
6525 Danville Rd, Mississauga ON 14.42km -
Lake Aquitaine Park
2750 Aquitaine Ave, Mississauga ON L5N 3S6 16.15km -
Staghorn Woods Park
855 Ceremonial Dr, Mississauga ON 17.84km
-
RBC Royal Bank
10098 McLaughlin Rd, Brampton ON L7A 2X6 3.47km -
Scotiabank
66 Quarry Edge Dr (at Bovaird Dr.), Brampton ON L6V 4K2 3.84km -
CIBC
380 Bovaird Dr E, Brampton ON L6Z 2S6 3.7km
- 7 bath
- 5 bed
- 3000 sqft
477 Brisdale Drive, Brampton, Ontario • L7A 4J4 • Northwest Brampton
- 5 bath
- 6 bed
- 2500 sqft
41 Bucksaw Street, Brampton, Ontario • L7A 4R3 • Northwest Brampton
- 7 bath
- 5 bed
- 2500 sqft
14 Loomis Road, Brampton, Ontario • L7A 4X4 • Northwest Brampton
- 5 bath
- 5 bed
- 2500 sqft
31 Mincing Trail, Brampton, Ontario • L6S 5T4 • Northwest Brampton
- 6 bath
- 5 bed
- 3000 sqft
59 Cobriza Crescent, Brampton, Ontario • L7A 5A6 • Northwest Brampton
- 5 bath
- 5 bed
- 3500 sqft
120 Royal Valley Drive, Caledon, Ontario • L7C 1A5 • Rural Caledon





















