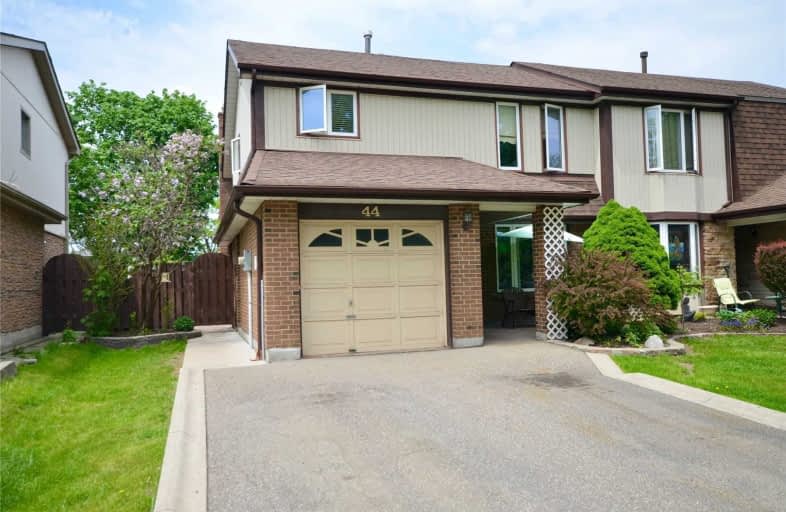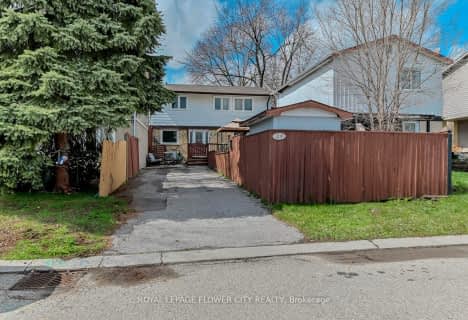
St Marguerite Bourgeoys Separate School
Elementary: Catholic
0.92 km
Harold F Loughin Public School
Elementary: Public
1.48 km
St Anthony School
Elementary: Catholic
1.61 km
ÉÉC Sainte-Jeanne-d'Arc
Elementary: Catholic
1.42 km
Russell D Barber Public School
Elementary: Public
0.52 km
Williams Parkway Senior Public School
Elementary: Public
1.38 km
Judith Nyman Secondary School
Secondary: Public
1.65 km
Holy Name of Mary Secondary School
Secondary: Catholic
2.64 km
Chinguacousy Secondary School
Secondary: Public
2.20 km
Central Peel Secondary School
Secondary: Public
2.63 km
Harold M. Brathwaite Secondary School
Secondary: Public
2.87 km
North Park Secondary School
Secondary: Public
0.31 km














