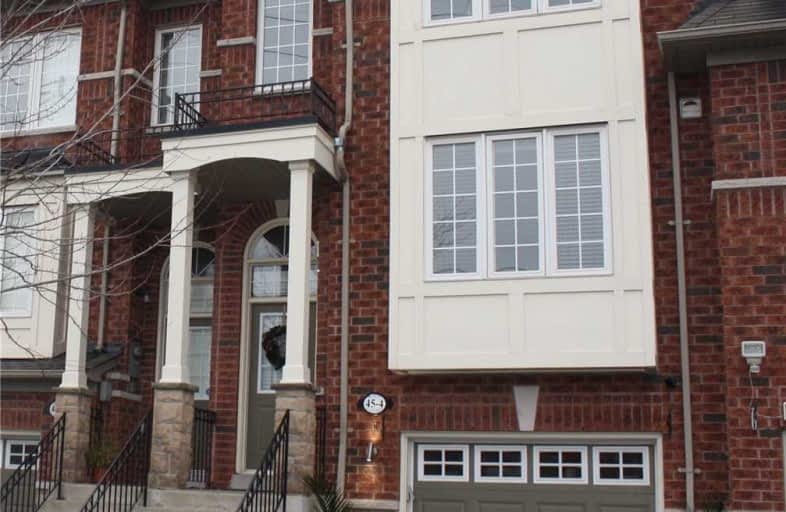
St Joseph School
Elementary: Catholic
1.07 km
McHugh Public School
Elementary: Public
0.87 km
Our Lady of Fatima School
Elementary: Catholic
0.90 km
Glendale Public School
Elementary: Public
0.77 km
Beatty-Fleming Sr Public School
Elementary: Public
0.91 km
Northwood Public School
Elementary: Public
1.10 km
Archbishop Romero Catholic Secondary School
Secondary: Catholic
0.76 km
St Augustine Secondary School
Secondary: Catholic
2.81 km
Central Peel Secondary School
Secondary: Public
2.20 km
Cardinal Leger Secondary School
Secondary: Catholic
1.46 km
Brampton Centennial Secondary School
Secondary: Public
2.44 km
David Suzuki Secondary School
Secondary: Public
2.10 km
$
$699,900
- 2 bath
- 3 bed
- 1500 sqft
10 Sand Wedge Lane, Brampton, Ontario • L6X 0H1 • Downtown Brampton




