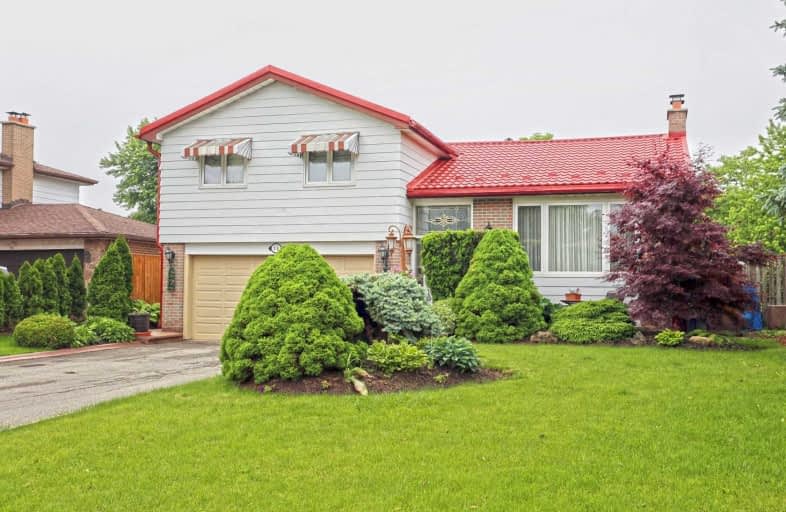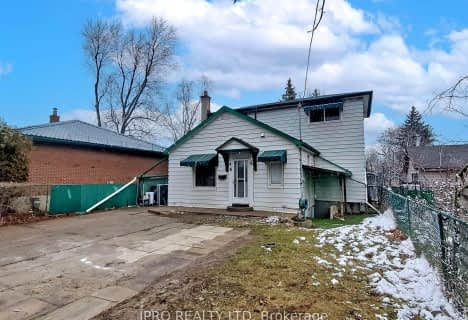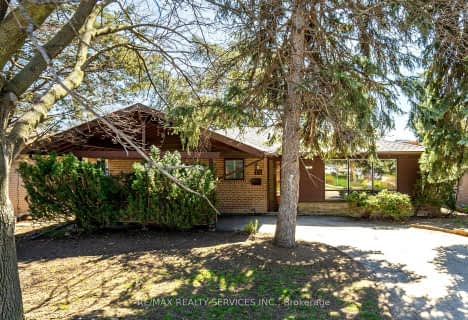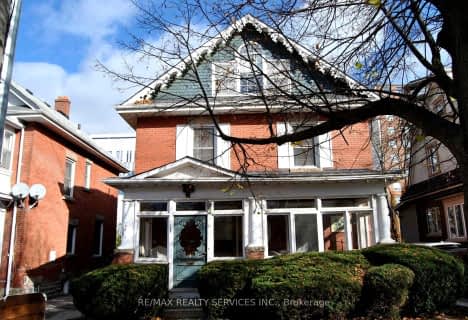
Peel Alternative - North Elementary
Elementary: Public
0.42 km
Helen Wilson Public School
Elementary: Public
1.11 km
Sir Wilfrid Laurier Public School
Elementary: Public
0.42 km
Parkway Public School
Elementary: Public
0.58 km
St Francis Xavier Elementary School
Elementary: Catholic
0.53 km
William G. Davis Senior Public School
Elementary: Public
0.48 km
Peel Alternative North
Secondary: Public
0.42 km
Peel Alternative North ISR
Secondary: Public
0.44 km
Central Peel Secondary School
Secondary: Public
3.04 km
Cardinal Leger Secondary School
Secondary: Catholic
1.81 km
Brampton Centennial Secondary School
Secondary: Public
1.63 km
Turner Fenton Secondary School
Secondary: Public
1.02 km
$
$899,900
- 3 bath
- 3 bed
- 1500 sqft
4 Mill Street South, Brampton, Ontario • L6Y 1S3 • Downtown Brampton













