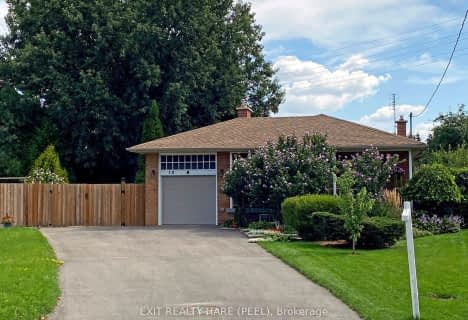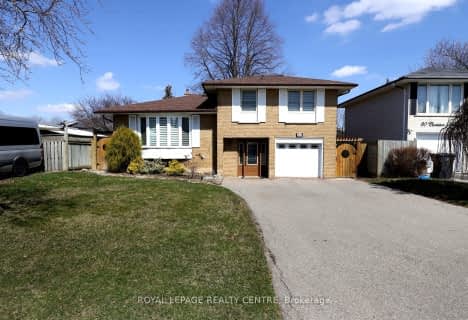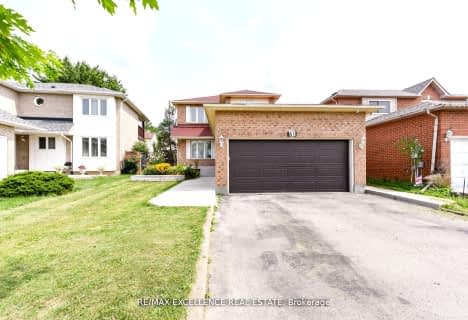
Huttonville Public School
Elementary: Public
1.59 km
Springbrook P.S. (Elementary)
Elementary: Public
1.60 km
St. Jean-Marie Vianney Catholic Elementary School
Elementary: Catholic
2.03 km
Lorenville P.S. (Elementary)
Elementary: Public
1.82 km
Ingleborough (Elementary)
Elementary: Public
1.08 km
Churchville P.S. Elementary School
Elementary: Public
1.48 km
Jean Augustine Secondary School
Secondary: Public
3.01 km
Archbishop Romero Catholic Secondary School
Secondary: Catholic
4.82 km
École secondaire Jeunes sans frontières
Secondary: Public
4.30 km
St Augustine Secondary School
Secondary: Catholic
2.62 km
St. Roch Catholic Secondary School
Secondary: Catholic
2.41 km
David Suzuki Secondary School
Secondary: Public
2.12 km












