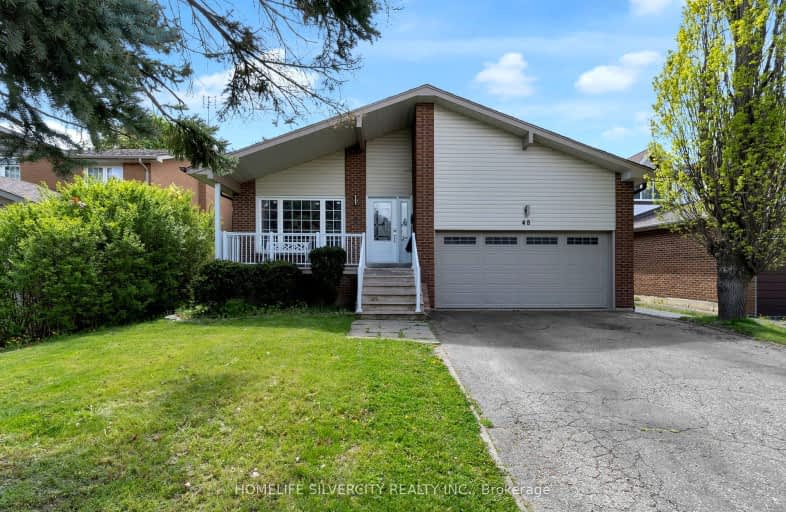Car-Dependent
- Most errands require a car.
Good Transit
- Some errands can be accomplished by public transportation.
Somewhat Bikeable
- Most errands require a car.

Hilldale Public School
Elementary: PublicHanover Public School
Elementary: PublicJefferson Public School
Elementary: PublicSt Anthony School
Elementary: CatholicLester B Pearson Catholic School
Elementary: CatholicWilliams Parkway Senior Public School
Elementary: PublicJudith Nyman Secondary School
Secondary: PublicHoly Name of Mary Secondary School
Secondary: CatholicChinguacousy Secondary School
Secondary: PublicBramalea Secondary School
Secondary: PublicNorth Park Secondary School
Secondary: PublicSt Thomas Aquinas Secondary School
Secondary: Catholic-
Danville Park
6525 Danville Rd, Mississauga ON 9.92km -
Meadowvale Conservation Area
1081 Old Derry Rd W (2nd Line), Mississauga ON L5B 3Y3 11.1km -
Panorama Park
Toronto ON 12.52km
-
RBC Royal Bank
7 Sunny Meadow Blvd, Brampton ON L6R 1W7 2.57km -
CIBC
380 Bovaird Dr E, Brampton ON L6Z 2S6 3.71km -
TD Bank Financial Group
10908 Hurontario St, Brampton ON L7A 3R9 6.21km
- 4 bath
- 4 bed
- 2000 sqft
724 Peter Robertson Boulevard, Brampton, Ontario • L6R 1S9 • Sandringham-Wellington
- 7 bath
- 6 bed
- 3000 sqft
29 Rainforest Drive, Brampton, Ontario • L6R 1B1 • Sandringham-Wellington
- — bath
- — bed
- — sqft
17 Quintessa Trail, Brampton, Ontario • L6R 2V3 • Sandringham-Wellington














