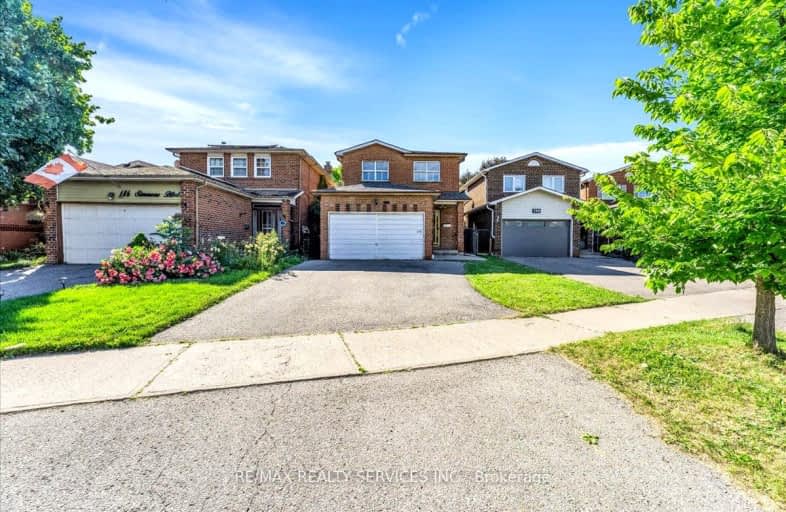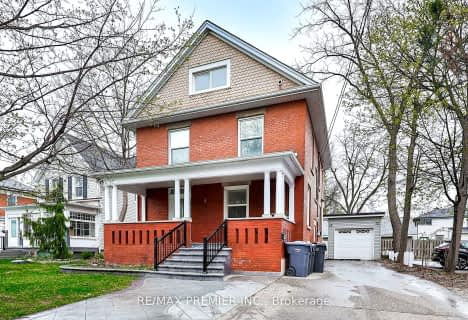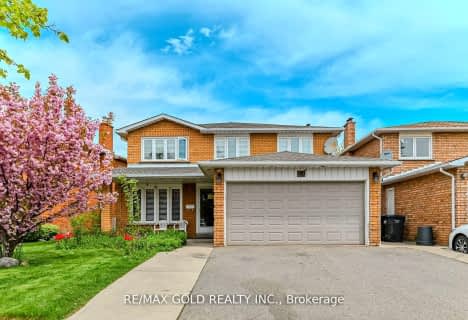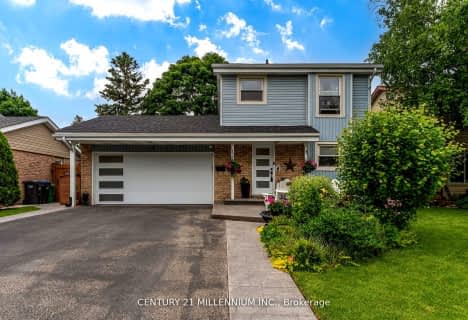Very Walkable
- Most errands can be accomplished on foot.
Good Transit
- Some errands can be accomplished by public transportation.
Very Bikeable
- Most errands can be accomplished on bike.

St Agnes Separate School
Elementary: CatholicSt Cecilia Elementary School
Elementary: CatholicConestoga Public School
Elementary: PublicÉcole élémentaire Carrefour des Jeunes
Elementary: PublicArnott Charlton Public School
Elementary: PublicSt Joachim Separate School
Elementary: CatholicArchbishop Romero Catholic Secondary School
Secondary: CatholicCentral Peel Secondary School
Secondary: PublicHarold M. Brathwaite Secondary School
Secondary: PublicHeart Lake Secondary School
Secondary: PublicNorth Park Secondary School
Secondary: PublicNotre Dame Catholic Secondary School
Secondary: Catholic-
Danville Park
6525 Danville Rd, Mississauga ON 10.9km -
Lake Aquitaine Park
2750 Aquitaine Ave, Mississauga ON L5N 3S6 14.56km -
Staghorn Woods Park
855 Ceremonial Dr, Mississauga ON 14.94km
-
CIBC
380 Bovaird Dr E, Brampton ON L6Z 2S6 0.56km -
Scotiabank
66 Quarry Edge Dr (at Bovaird Dr.), Brampton ON L6V 4K2 1.43km -
RBC Royal Bank
10098 McLaughlin Rd, Brampton ON L7A 2X6 3.1km
- 3 bath
- 3 bed
- 1500 sqft
30 Fern Valley Crescent, Brampton, Ontario • L6R 1K7 • Sandringham-Wellington
- 3 bath
- 4 bed
- 2000 sqft
36 Twisted Oak Street, Brampton, Ontario • L6R 1T1 • Sandringham-Wellington
- 2 bath
- 3 bed
- 1100 sqft
21 Shenstone Avenue, Brampton, Ontario • L6Z 2Y9 • Heart Lake West
- 4 bath
- 3 bed
- 1500 sqft
10 Shenstone Avenue, Brampton, Ontario • L6Z 2Y9 • Heart Lake West






















