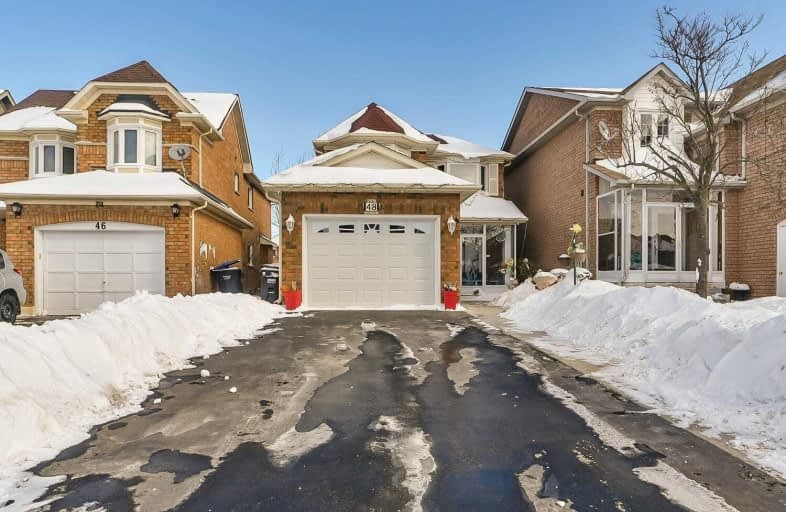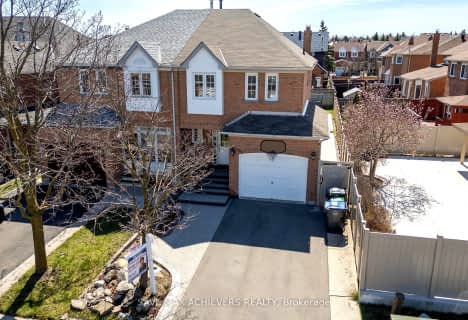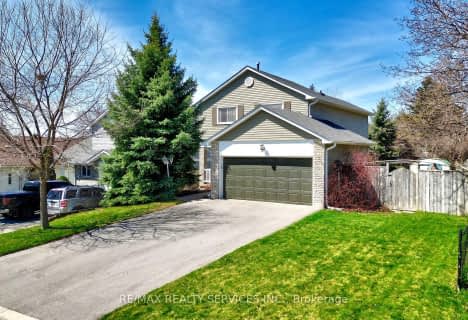
Stanley Mills Public School
Elementary: Public
1.15 km
Venerable Michael McGivney Catholic Elementary School
Elementary: Catholic
0.39 km
Our Lady of Providence Elementary School
Elementary: Catholic
0.95 km
Springdale Public School
Elementary: Public
0.31 km
Lougheed Middle School
Elementary: Public
0.91 km
Fernforest Public School
Elementary: Public
0.75 km
Harold M. Brathwaite Secondary School
Secondary: Public
1.50 km
Sandalwood Heights Secondary School
Secondary: Public
2.23 km
North Park Secondary School
Secondary: Public
3.73 km
Louise Arbour Secondary School
Secondary: Public
0.91 km
St Marguerite d'Youville Secondary School
Secondary: Catholic
0.97 km
Mayfield Secondary School
Secondary: Public
2.87 km
$
$951,000
- 3 bath
- 3 bed
- 1500 sqft
164 Bighorn Crescent, Brampton, Ontario • L6R 1G1 • Sandringham-Wellington
$
$998,999
- 4 bath
- 3 bed
27 Great Plains Street, Brampton, Ontario • L6R 1Z5 • Sandringham-Wellington














