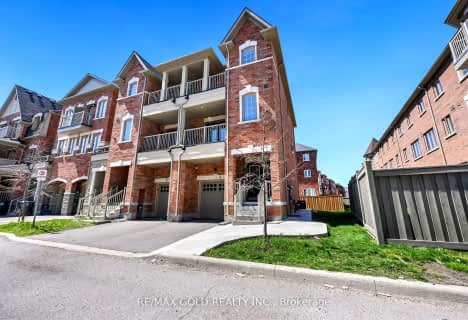
Countryside Village PS (Elementary)
Elementary: Public
0.86 km
Venerable Michael McGivney Catholic Elementary School
Elementary: Catholic
0.89 km
Carberry Public School
Elementary: Public
0.74 km
Ross Drive P.S. (Elementary)
Elementary: Public
0.45 km
Springdale Public School
Elementary: Public
0.97 km
Lougheed Middle School
Elementary: Public
0.81 km
Harold M. Brathwaite Secondary School
Secondary: Public
1.41 km
Heart Lake Secondary School
Secondary: Public
3.89 km
Notre Dame Catholic Secondary School
Secondary: Catholic
3.52 km
Louise Arbour Secondary School
Secondary: Public
1.33 km
St Marguerite d'Youville Secondary School
Secondary: Catholic
0.30 km
Mayfield Secondary School
Secondary: Public
2.57 km

