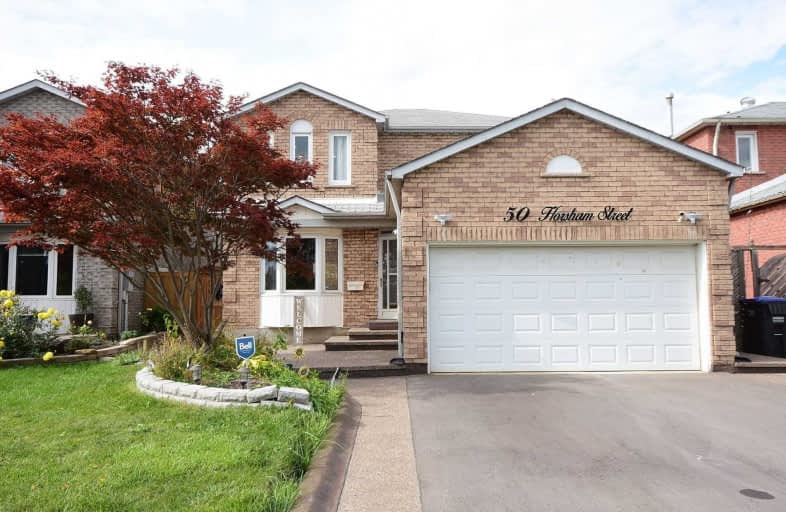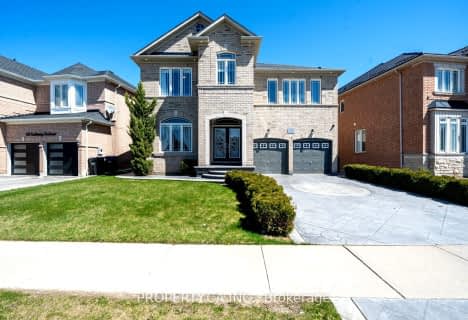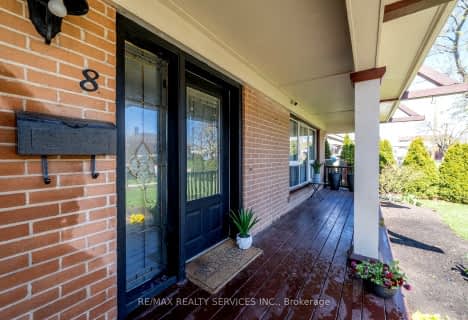
St Cecilia Elementary School
Elementary: Catholic
0.79 km
Our Lady of Fatima School
Elementary: Catholic
1.51 km
St Maria Goretti Elementary School
Elementary: Catholic
0.40 km
Westervelts Corners Public School
Elementary: Public
0.75 km
Conestoga Public School
Elementary: Public
1.74 km
Royal Orchard Middle School
Elementary: Public
0.57 km
Archbishop Romero Catholic Secondary School
Secondary: Catholic
2.59 km
Central Peel Secondary School
Secondary: Public
2.89 km
Heart Lake Secondary School
Secondary: Public
1.91 km
St. Roch Catholic Secondary School
Secondary: Catholic
3.48 km
Notre Dame Catholic Secondary School
Secondary: Catholic
2.28 km
David Suzuki Secondary School
Secondary: Public
3.34 km
$
$999,999
- 4 bath
- 4 bed
- 2500 sqft
137 Earlsbridge Boulevard, Brampton, Ontario • L7A 3T7 • Fletcher's Meadow














