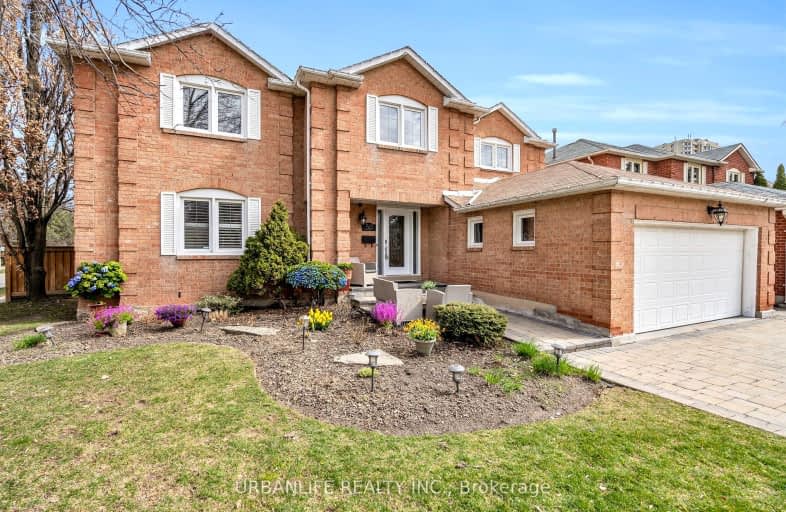Very Walkable
- Most errands can be accomplished on foot.
76
/100
Good Transit
- Some errands can be accomplished by public transportation.
61
/100
Bikeable
- Some errands can be accomplished on bike.
53
/100

Hilldale Public School
Elementary: Public
1.75 km
Hanover Public School
Elementary: Public
0.64 km
Father C W Sullivan Catholic School
Elementary: Catholic
1.47 km
Lester B Pearson Catholic School
Elementary: Catholic
1.06 km
ÉÉC Sainte-Jeanne-d'Arc
Elementary: Catholic
0.51 km
Clark Boulevard Public School
Elementary: Public
1.08 km
Judith Nyman Secondary School
Secondary: Public
2.10 km
Holy Name of Mary Secondary School
Secondary: Catholic
2.55 km
Chinguacousy Secondary School
Secondary: Public
2.66 km
Central Peel Secondary School
Secondary: Public
2.30 km
Bramalea Secondary School
Secondary: Public
1.96 km
North Park Secondary School
Secondary: Public
1.52 km
-
Chinguacousy Park
Central Park Dr (at Queen St. E), Brampton ON L6S 6G7 1.43km -
Staghorn Woods Park
855 Ceremonial Dr, Mississauga ON 13.11km -
Lake Aquitaine Park
2750 Aquitaine Ave, Mississauga ON L5N 3S6 14.14km
-
CIBC
380 Bovaird Dr E, Brampton ON L6Z 2S6 3.84km -
RBC Royal Bank
7 Sunny Meadow Blvd, Brampton ON L6R 1W7 4.09km -
RBC Royal Bank
51 Mountainash Rd, Brampton ON L6R 1W4 5.11km




