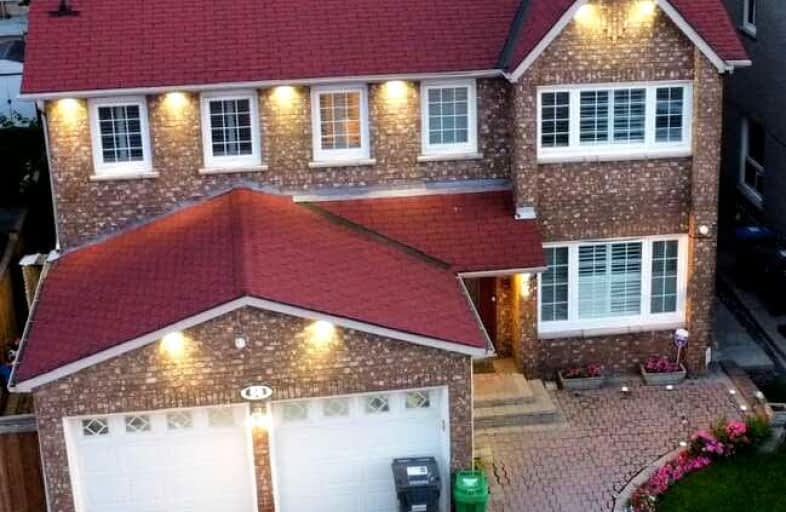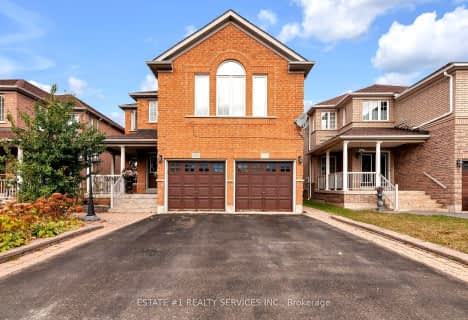Very Walkable
- Most errands can be accomplished on foot.
Good Transit
- Some errands can be accomplished by public transportation.
Very Bikeable
- Most errands can be accomplished on bike.

St Marguerite Bourgeoys Separate School
Elementary: CatholicMassey Street Public School
Elementary: PublicSt Isaac Jogues Elementary School
Elementary: CatholicOur Lady of Providence Elementary School
Elementary: CatholicRussell D Barber Public School
Elementary: PublicGreat Lakes Public School
Elementary: PublicJudith Nyman Secondary School
Secondary: PublicHarold M. Brathwaite Secondary School
Secondary: PublicNorth Park Secondary School
Secondary: PublicNotre Dame Catholic Secondary School
Secondary: CatholicLouise Arbour Secondary School
Secondary: PublicSt Marguerite d'Youville Secondary School
Secondary: Catholic-
Samson Inn
Byways, Gilsland, Brampton CA8 7DR 5426.96km -
Blenkinsop Castle Inn
Blenkinsopp Castle Home Park, Greenhead, Brampton CA8 7JS 5433.64km -
Blue Bell Inn
Newbiggin, Heads Nook, Brampton CA8 9DH 5421.78km
-
Starbucks
90 Great Lakes Dr, Unit 116, Brampton, ON L6R 2K7 0.27km -
Tim Hortons
624 Peter Robertson Boulevard, Brampton, ON L6R 1T5 1.13km -
McDonald's
160 Sandalwood Parkway East, Brampton, ON L6Z 1Y5 2.95km
-
Chinguacousy Wellness Centre
995 Peter Robertson Boulevard, Brampton, ON L6R 2E9 2.56km -
Planet Fitness
227 Vodden Street E, Brampton, ON L6V 1N2 2.98km -
GoodLife Fitness
25 Peel Centre Dr, Brampton, ON L6T 3R8 3.17km
-
Shoppers Drug Mart
25 Great Lakes Dr, Brampton, ON L6R 0J8 0.24km -
Guardian Drugs
630 Peter Robertson Boulevard, Brampton, ON L6R 1T4 1.25km -
Springdale Pharmacy
630 Peter Robertson Boulevard, Brampton, ON L6R 1T4 1.25km
-
Bento Sushi
20 Great Lakes Dr, Brampton, ON L6R 2K7 0.33km -
Wild Wings
210 Great Lakes Drive, Brampton, ON L6R 2K7 0.34km -
Golden Poppy
Moorguards, West Hall, Brampton CA8 2BP 5425.55km
-
Trinity Common Mall
210 Great Lakes Drive, Brampton, ON L6R 2K7 0.61km -
Centennial Mall
227 Vodden Street E, Brampton, ON L6V 1N2 3.02km -
Bramalea City Centre
25 Peel Centre Drive, Brampton, ON L6T 3R5 3.36km
-
Co-op
Hallbankgate, Brampton CA8 2NJ 5428.28km -
Metro
20 Great Lakes Drive, Brampton, ON L6R 2K7 0.37km -
Krown Convenience
860 North Park Drive, Brampton, ON L6S 4N5 0.8km
-
LCBO
170 Sandalwood Pky E, Brampton, ON L6Z 1Y5 2.91km -
Lcbo
80 Peel Centre Drive, Brampton, ON L6T 4G8 3.45km -
LCBO Orion Gate West
545 Steeles Ave E, Brampton, ON L6W 4S2 6.57km
-
Shell
5 Great Lakes Drive, Brampton, ON L6R 2S5 0.17km -
William's Parkway Shell
1235 Williams Pky, Brampton, ON L6S 4S4 1.45km -
Shell Canada Products Limited
1235 Williams Pky, Brampton, ON L6S 4S4 1.45km
-
SilverCity Brampton Cinemas
50 Great Lakes Drive, Brampton, ON L6R 2K7 0.82km -
Rose Theatre Brampton
1 Theatre Lane, Brampton, ON L6V 0A3 4.67km -
Garden Square
12 Main Street N, Brampton, ON L6V 1N6 4.8km
-
Brampton Library, Springdale Branch
10705 Bramalea Rd, Brampton, ON L6R 0C1 3.23km -
Brampton Library
150 Central Park Dr, Brampton, ON L6T 1B4 3.58km -
Brampton Library - Four Corners Branch
65 Queen Street E, Brampton, ON L6W 3L6 4.65km
-
William Osler Hospital
Bovaird Drive E, Brampton, ON 2.17km -
Brampton Civic Hospital
2100 Bovaird Drive, Brampton, ON L6R 3J7 2.08km -
Great Lakes Medical Center & Walk in clinic
10 Nautical Drive, Brampton, ON L6R 2H1 0.26km
-
Williams Parkway Dog Park
Williams Pky (At Highway 410), Brampton ON 1.48km -
Chinguacousy Park
Central Park Dr (at Queen St. E), Brampton ON L6S 6G7 2.88km -
Humber Valley Parkette
282 Napa Valley Ave, Vaughan ON 14.54km
-
CIBC
380 Bovaird Dr E, Brampton ON L6Z 2S6 2.32km -
TD Bank Financial Group
130 Brickyard Way, Brampton ON L6V 4N1 3.56km -
RBC Royal Bank
51 Mountainash Rd, Brampton ON L6R 1W4 4.14km












