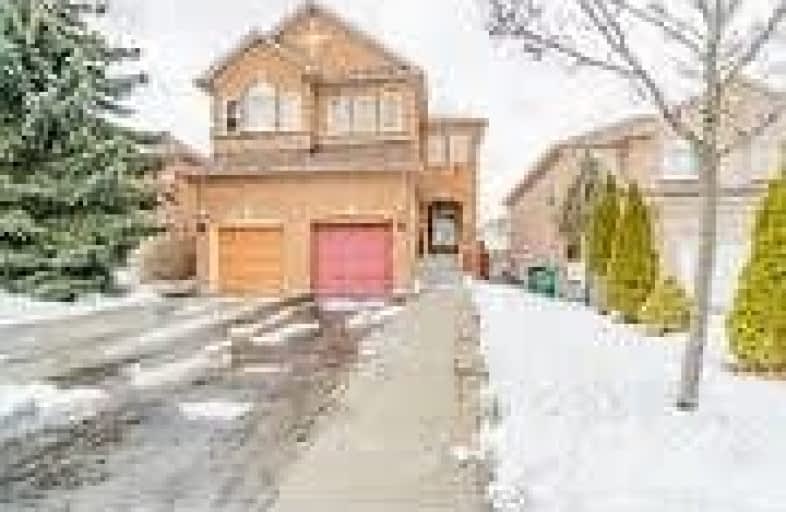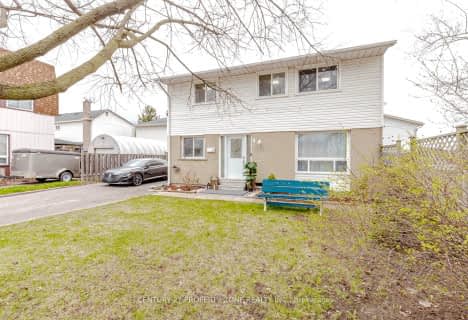
Massey Street Public School
Elementary: Public
1.42 km
Good Shepherd Catholic Elementary School
Elementary: Catholic
0.60 km
Our Lady of Providence Elementary School
Elementary: Catholic
1.29 km
Sunny View Middle School
Elementary: Public
1.45 km
Fernforest Public School
Elementary: Public
1.01 km
Larkspur Public School
Elementary: Public
0.45 km
Judith Nyman Secondary School
Secondary: Public
2.39 km
Chinguacousy Secondary School
Secondary: Public
2.09 km
Harold M. Brathwaite Secondary School
Secondary: Public
2.28 km
Sandalwood Heights Secondary School
Secondary: Public
1.68 km
Louise Arbour Secondary School
Secondary: Public
1.93 km
St Marguerite d'Youville Secondary School
Secondary: Catholic
2.30 km
$
$818,888
- 2 bath
- 3 bed
- 1500 sqft
38 Nautical Drive, Brampton, Ontario • L6R 2H1 • Sandringham-Wellington
$
$799,000
- 3 bath
- 3 bed
- 2000 sqft
239 Morningmist Street, Brampton, Ontario • L6R 2B8 • Sandringham-Wellington














