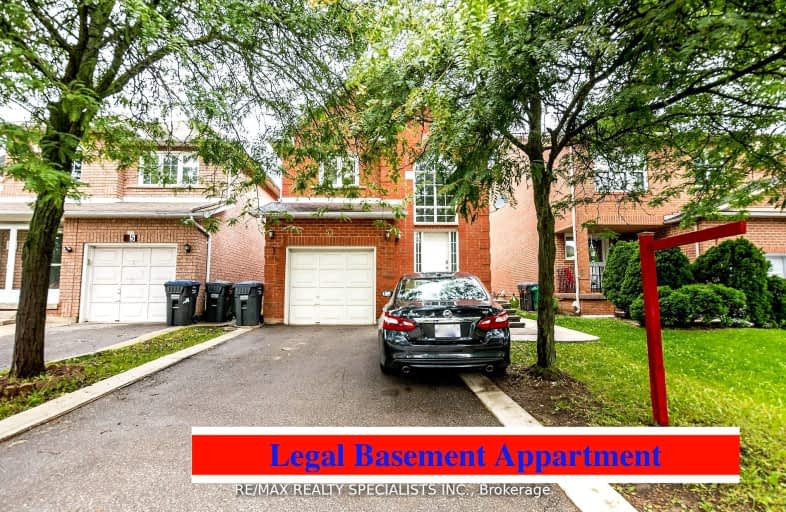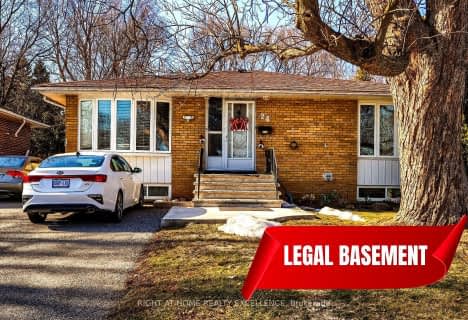Car-Dependent
- Almost all errands require a car.
Some Transit
- Most errands require a car.
Bikeable
- Some errands can be accomplished on bike.

St Brigid School
Elementary: CatholicSt Monica Elementary School
Elementary: CatholicQueen Street Public School
Elementary: PublicCopeland Public School
Elementary: PublicSir William Gage Middle School
Elementary: PublicChurchville P.S. Elementary School
Elementary: PublicArchbishop Romero Catholic Secondary School
Secondary: CatholicÉcole secondaire Jeunes sans frontières
Secondary: PublicSt Augustine Secondary School
Secondary: CatholicCardinal Leger Secondary School
Secondary: CatholicBrampton Centennial Secondary School
Secondary: PublicDavid Suzuki Secondary School
Secondary: Public-
Wanda Food and Drink
305 Charolais Boulevard, Unit 2, Brampton, ON L6Y 2R2 1.5km -
Keenan's Irish Pub
550 Queen Street W, Unit 9 & 10, Brampton, ON L6T 1.63km -
Iggy's Grill Bar Patio at Lionhead
8525 Mississauga Road, Brampton, ON L6Y 0C1 2.38km
-
Starbucks
65 Dusk Drive, Unit 1, Brampton, ON L6Y 0H7 0.31km -
Tim Hortons
90 Clementine Drive, Brampton, ON L6Y 5M3 1.81km -
Little London Cafe
20 Polonia Avenue, Brampton, ON L6Y 0K9 1.83km
-
Fuzion Fitness
20 Polonia Avenue, Unit 107, Brampton, ON L6Y 0K9 1.82km -
Fit4Less
499 Main Street, Brampton, ON L6Y 1N7 2.8km -
Orangetheory Fitness
8275 Financial Drive, Brampton, ON L6Y 5G8 2.76km
-
Dusk I D A Pharmacy
55 Dusk Drive, Brampton, ON L6Y 5Z6 0.25km -
Shoppers Drug Mart
520 Charolais Blvd, Brampton, ON L6Y 0R5 1.07km -
Shoppers Drug Mart
8965 Chinguacousy Road, Brampton, ON L6Y 0J2 1.28km
-
Gino's Pizza
45 Dusk Drive, Brampton, ON L6Y 0H7 0.29km -
Gino's Pizza
45 Dusk Drive, Brampton, ON L6Y 0H7 0.3km -
Biryanis and More
45 Dusk Drive, Unit 5, Brampton, ON L6Y 0H7 0.31km
-
Shoppers World Brampton
56-499 Main Street S, Brampton, ON L6Y 1N7 2.8km -
Kennedy Square Mall
50 Kennedy Rd S, Brampton, ON L6W 3E7 4.11km -
Derry Village Square
7070 St Barbara Boulevard, Mississauga, ON L5W 0E6 4.7km
-
Shoppers Drug Mart
520 Charolais Blvd, Brampton, ON L6Y 0R5 1.07km -
Sobeys
8975 Chinguacousy Road, Brampton, ON L6Y 0J2 1.3km -
Spataro's No Frills
8990 Chinguacousy Road, Brampton, ON L6Y 5X6 1.38km
-
LCBO Orion Gate West
545 Steeles Ave E, Brampton, ON L6W 4S2 4.37km -
The Beer Store
11 Worthington Avenue, Brampton, ON L7A 2Y7 4.54km -
LCBO
31 Worthington Avenue, Brampton, ON L7A 2Y7 4.75km
-
Esso
7970 Mavis Road, Brampton, ON L6Y 5L5 1.74km -
Petro-Canada
471 Main St S, Brampton, ON L6Y 1N6 2.77km -
Petro-Canada
7965 Financial Drive, Brampton, ON L6Y 0J8 2.92km
-
Garden Square
12 Main Street N, Brampton, ON L6V 1N6 3.19km -
Rose Theatre Brampton
1 Theatre Lane, Brampton, ON L6V 0A3 3.31km -
Cineplex Cinemas Courtney Park
110 Courtney Park Drive, Mississauga, ON L5T 2Y3 6.57km
-
Brampton Library - Four Corners Branch
65 Queen Street E, Brampton, ON L6W 3L6 3.37km -
Courtney Park Public Library
730 Courtneypark Drive W, Mississauga, ON L5W 1L9 6.01km -
Brampton Library
150 Central Park Dr, Brampton, ON L6T 1B4 7.76km
-
William Osler Hospital
Bovaird Drive E, Brampton, ON 9.88km -
Brampton Civic Hospital
2100 Bovaird Drive, Brampton, ON L6R 3J7 9.8km -
The Credit Valley Hospital
2200 Eglinton Avenue W, Mississauga, ON L5M 2N1 12.24km
- 4 bath
- 4 bed
- 2000 sqft
54 Ferguson Place, Brampton, Ontario • L6Y 2S9 • Fletcher's West














