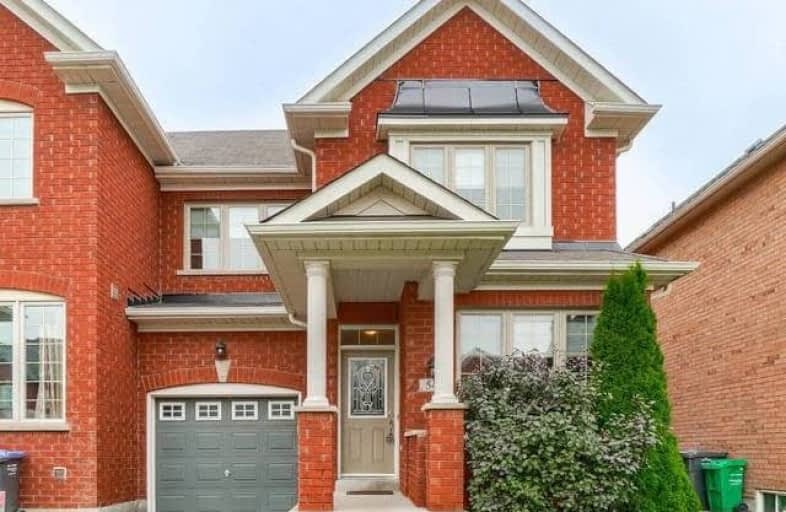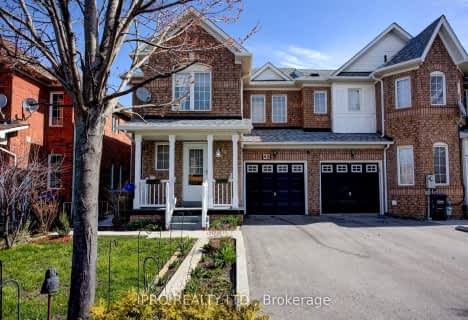
Stanley Mills Public School
Elementary: PublicVenerable Michael McGivney Catholic Elementary School
Elementary: CatholicHewson Elementary Public School
Elementary: PublicSpringdale Public School
Elementary: PublicLougheed Middle School
Elementary: PublicSunny View Middle School
Elementary: PublicChinguacousy Secondary School
Secondary: PublicHarold M. Brathwaite Secondary School
Secondary: PublicSandalwood Heights Secondary School
Secondary: PublicLouise Arbour Secondary School
Secondary: PublicSt Marguerite d'Youville Secondary School
Secondary: CatholicMayfield Secondary School
Secondary: Public- 3 bath
- 3 bed
156 Inspire Boulevard, Brampton, Ontario • L6R 3X9 • Sandringham-Wellington North
- 4 bath
- 3 bed
- 1500 sqft
14 Woodstream Avenue, Brampton, Ontario • L6R 1M8 • Sandringham-Wellington
- 3 bath
- 3 bed
- 1500 sqft
32 Frostbite Lane North, Brampton, Ontario • L6R 3L8 • Sandringham-Wellington
- 4 bath
- 3 bed
- 1500 sqft
48 Thunderbird Trail, Brampton, Ontario • L6R 2T3 • Sandringham-Wellington
- 4 bath
- 3 bed
- 1500 sqft
99 Timbertop Crescent, Brampton, Ontario • L6R 3H9 • Sandringham-Wellington
- 2 bath
- 3 bed
- 1100 sqft
157 Ural Circle, Brampton, Ontario • L6R 1H1 • Sandringham-Wellington
- 3 bath
- 3 bed
- 1500 sqft
89 Quail Feather Crescent, Brampton, Ontario • L6R 1S1 • Sandringham-Wellington














