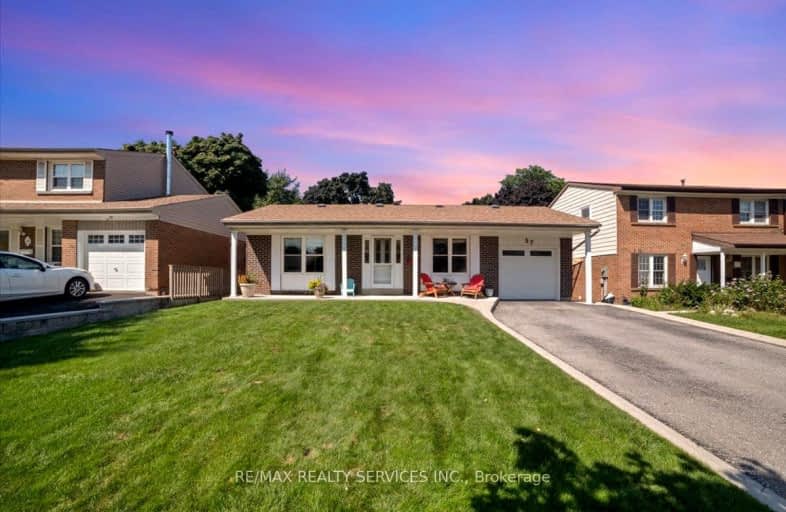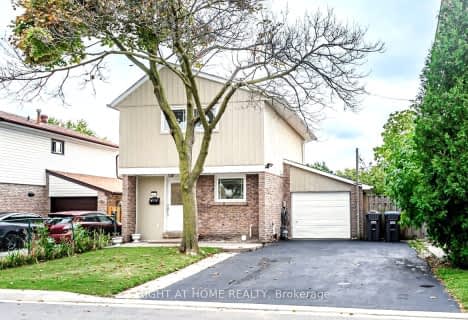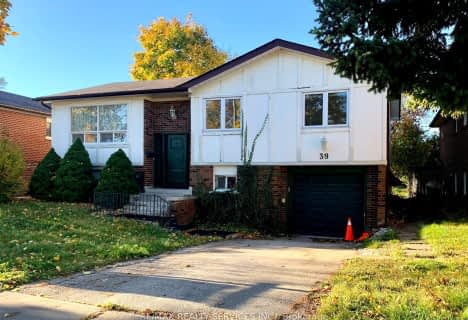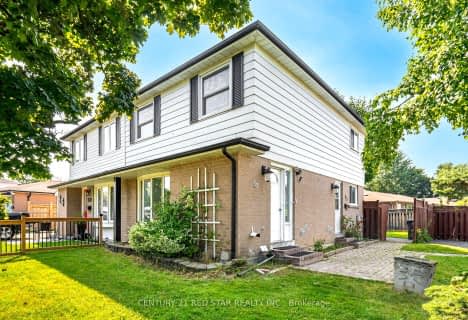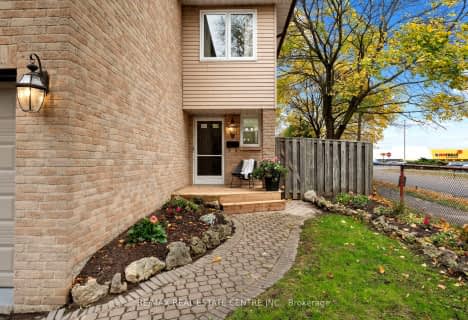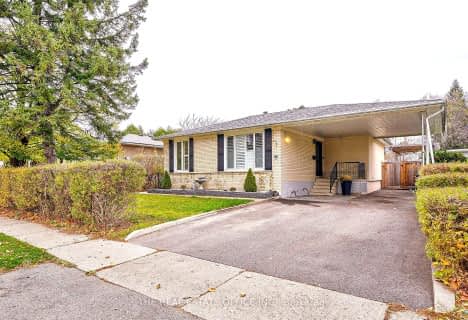Somewhat Walkable
- Some errands can be accomplished on foot.
Good Transit
- Some errands can be accomplished by public transportation.
Somewhat Bikeable
- Most errands require a car.

Madoc Drive Public School
Elementary: PublicHarold F Loughin Public School
Elementary: PublicHanover Public School
Elementary: PublicFather C W Sullivan Catholic School
Elementary: CatholicGordon Graydon Senior Public School
Elementary: PublicÉÉC Sainte-Jeanne-d'Arc
Elementary: CatholicArchbishop Romero Catholic Secondary School
Secondary: CatholicJudith Nyman Secondary School
Secondary: PublicChinguacousy Secondary School
Secondary: PublicCentral Peel Secondary School
Secondary: PublicCardinal Leger Secondary School
Secondary: CatholicNorth Park Secondary School
Secondary: Public-
Chinguacousy Park
Central Park Dr (at Queen St. E), Brampton ON L6S 6G7 2.09km -
Fairwind Park
181 Eglinton Ave W, Mississauga ON L5R 0E9 13.56km -
Wincott Park
Wincott Dr, Toronto ON 15.36km
-
Scotiabank
284 Queen St E (at Hansen Rd.), Brampton ON L6V 1C2 1.32km -
CIBC
380 Bovaird Dr E, Brampton ON L6Z 2S6 3.16km -
TD Bank Financial Group
55 Mountainash Rd, Brampton ON L6R 1W4 5.57km
- 4 bath
- 3 bed
- 1500 sqft
61 Seaside Circle, Brampton, Ontario • L6R 2G8 • Sandringham-Wellington
