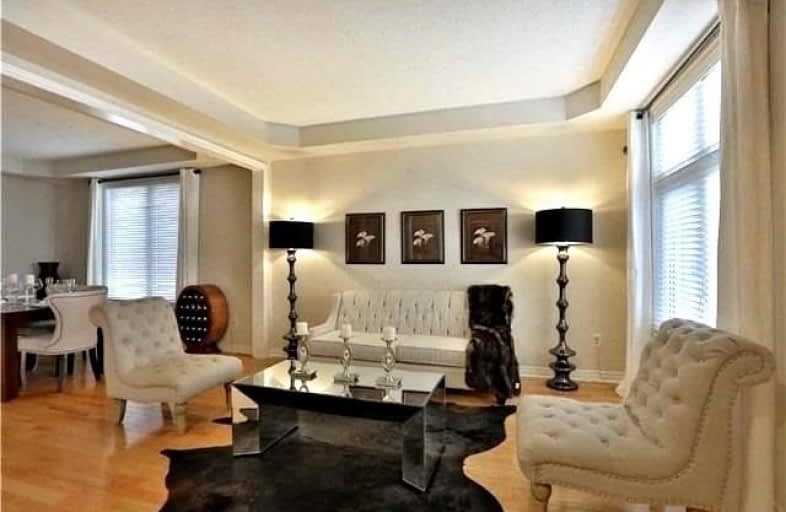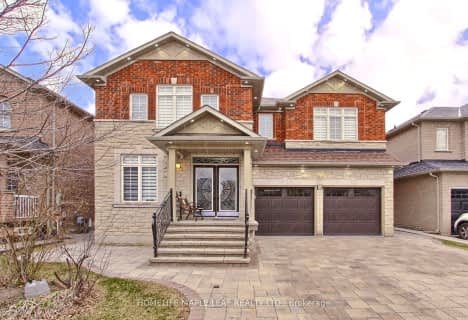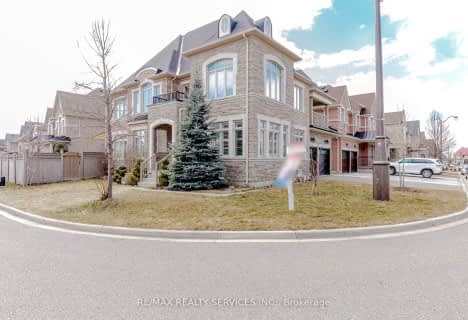
Father Francis McSpiritt Catholic Elementary School
Elementary: Catholic
1.01 km
St. André Bessette Catholic Elementary School
Elementary: Catholic
1.37 km
Castlemore Public School
Elementary: Public
1.66 km
Calderstone Middle Middle School
Elementary: Public
0.67 km
Claireville Public School
Elementary: Public
1.28 km
Walnut Grove P.S. (Elementary)
Elementary: Public
0.92 km
Holy Name of Mary Secondary School
Secondary: Catholic
5.24 km
Chinguacousy Secondary School
Secondary: Public
5.43 km
Sandalwood Heights Secondary School
Secondary: Public
4.72 km
Cardinal Ambrozic Catholic Secondary School
Secondary: Catholic
1.40 km
Castlebrooke SS Secondary School
Secondary: Public
1.21 km
St Thomas Aquinas Secondary School
Secondary: Catholic
4.53 km
$X,XXX,XXX
- — bath
- — bed
- — sqft
110 Herdwick Street, Brampton, Ontario • L6S 0A5 • Gore Industrial North













