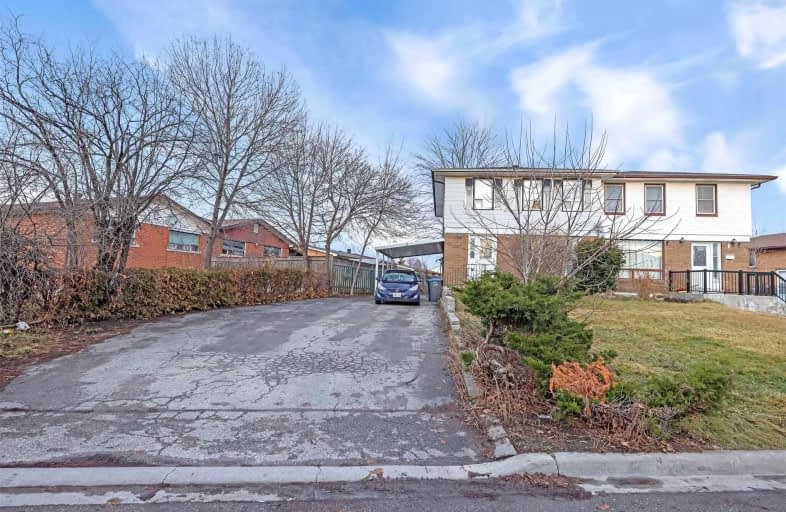Car-Dependent
- Almost all errands require a car.
17
/100
Good Transit
- Some errands can be accomplished by public transportation.
59
/100
Bikeable
- Some errands can be accomplished on bike.
61
/100

Helen Wilson Public School
Elementary: Public
0.83 km
St Mary Elementary School
Elementary: Catholic
0.90 km
Madoc Drive Public School
Elementary: Public
1.63 km
Parkway Public School
Elementary: Public
1.47 km
Sir Winston Churchill Public School
Elementary: Public
0.25 km
Agnes Taylor Public School
Elementary: Public
1.38 km
Peel Alternative North
Secondary: Public
1.54 km
Archbishop Romero Catholic Secondary School
Secondary: Catholic
1.24 km
Peel Alternative North ISR
Secondary: Public
1.56 km
Central Peel Secondary School
Secondary: Public
1.18 km
Cardinal Leger Secondary School
Secondary: Catholic
0.67 km
Brampton Centennial Secondary School
Secondary: Public
2.45 km
-
Gage Park
2 Wellington St W (at Wellington St. E), Brampton ON L6Y 4R2 1.17km -
Chinguacousy Park
Central Park Dr (at Queen St. E), Brampton ON L6S 6G7 4.38km -
Dunblaine Park
Brampton ON L6T 3H2 5.03km
-
CIBC
7940 Hurontario St (at Steeles Ave.), Brampton ON L6Y 0B8 2.89km -
Scotiabank
66 Quarry Edge Dr (at Bovaird Dr.), Brampton ON L6V 4K2 3.51km -
TD Bank Financial Group
545 Steeles Ave W (at McLaughlin Rd), Brampton ON L6Y 4E7 3.78km














