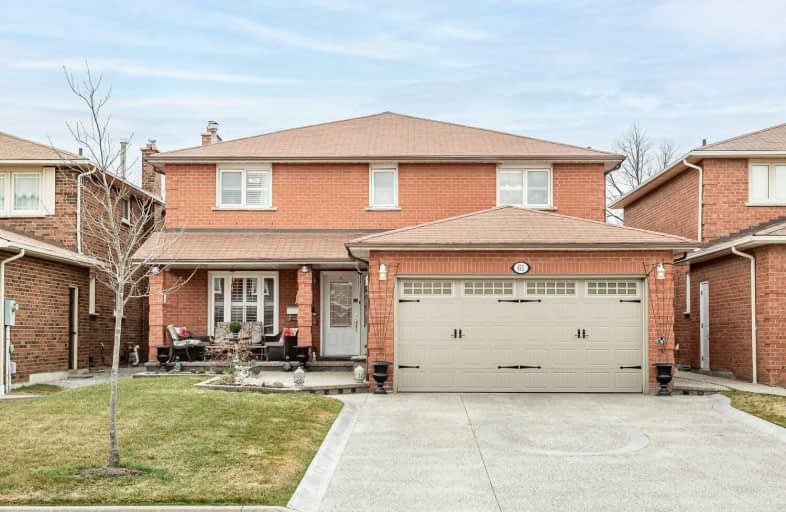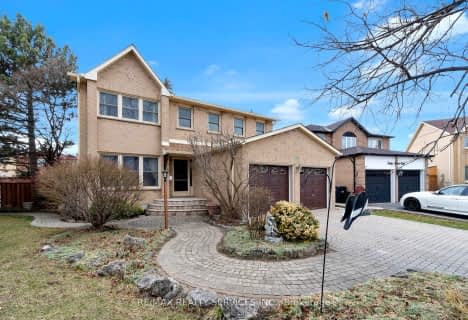
St Marguerite Bourgeoys Separate School
Elementary: CatholicMassey Street Public School
Elementary: PublicSt Anthony School
Elementary: CatholicOur Lady of Providence Elementary School
Elementary: CatholicRussell D Barber Public School
Elementary: PublicGreat Lakes Public School
Elementary: PublicJudith Nyman Secondary School
Secondary: PublicChinguacousy Secondary School
Secondary: PublicHarold M. Brathwaite Secondary School
Secondary: PublicNorth Park Secondary School
Secondary: PublicNotre Dame Catholic Secondary School
Secondary: CatholicSt Marguerite d'Youville Secondary School
Secondary: Catholic- 4 bath
- 4 bed
- 2000 sqft
27 Crowsnest Crescent, Brampton, Ontario • L6R 1S8 • Sandringham-Wellington
- 5 bath
- 4 bed
- 2500 sqft
3 Dragon Tree Crescent, Brampton, Ontario • L6R 2P7 • Sandringham-Wellington
- 5 bath
- 4 bed
- 2000 sqft
82 Gatesgill Street, Brampton, Ontario • L6X 3S8 • Brampton West
- 5 bath
- 4 bed
1 Riverbank Road, Brampton, Ontario • L6R 2H6 • Sandringham-Wellington North
- 4 bath
- 4 bed
- 2000 sqft
29 Cheviot Crescent, Brampton, Ontario • L6Z 4E7 • Heart Lake East














