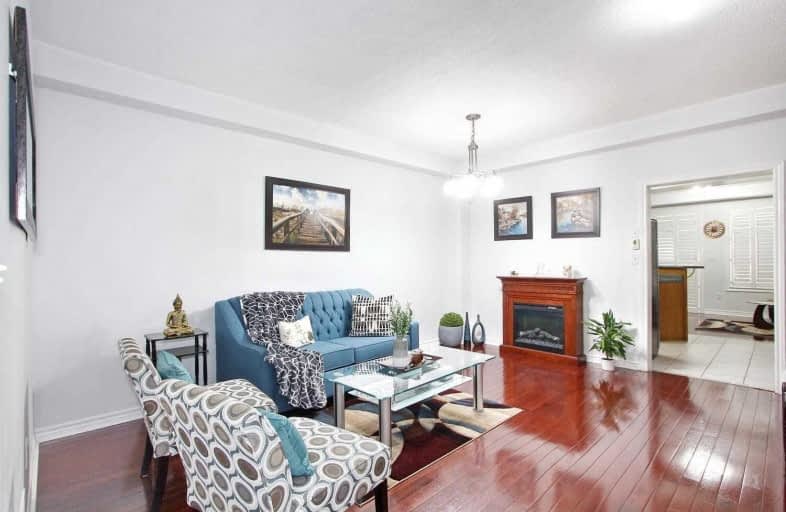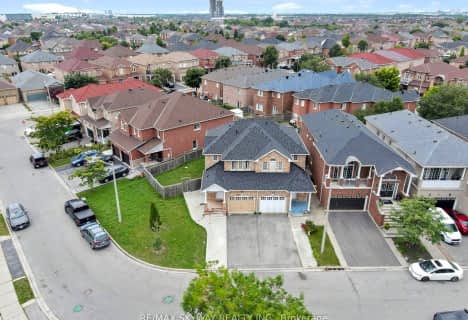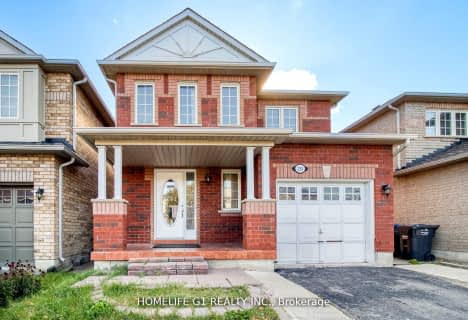Car-Dependent
- Most errands require a car.
47
/100
Some Transit
- Most errands require a car.
47
/100
Bikeable
- Some errands can be accomplished on bike.
57
/100

Castle Oaks P.S. Elementary School
Elementary: Public
1.78 km
Thorndale Public School
Elementary: Public
0.45 km
St. André Bessette Catholic Elementary School
Elementary: Catholic
1.44 km
Claireville Public School
Elementary: Public
0.86 km
Sir Isaac Brock P.S. (Elementary)
Elementary: Public
1.92 km
Beryl Ford
Elementary: Public
1.40 km
Holy Name of Mary Secondary School
Secondary: Catholic
6.09 km
Ascension of Our Lord Secondary School
Secondary: Catholic
6.34 km
Lincoln M. Alexander Secondary School
Secondary: Public
6.57 km
Cardinal Ambrozic Catholic Secondary School
Secondary: Catholic
1.29 km
Castlebrooke SS Secondary School
Secondary: Public
0.71 km
St Thomas Aquinas Secondary School
Secondary: Catholic
5.35 km
-
G Ross Lord Park
4801 Dufferin St (at Supertest Rd), Toronto ON M3H 5T3 16.94km -
Robert Hicks Park
39 Robert Hicks Dr, North York ON 17.37km -
Meadowvale Conservation Area
1081 Old Derry Rd W (2nd Line), Mississauga ON L5B 3Y3 17.54km
-
TD Bank Financial Group
3978 Cottrelle Blvd, Brampton ON L6P 2R1 1.19km -
RBC Royal Bank
6140 Hwy 7, Woodbridge ON L4H 0R2 4.09km -
RBC Royal Bank
7 Sunny Meadow Blvd, Brampton ON L6R 1W7 6.22km














