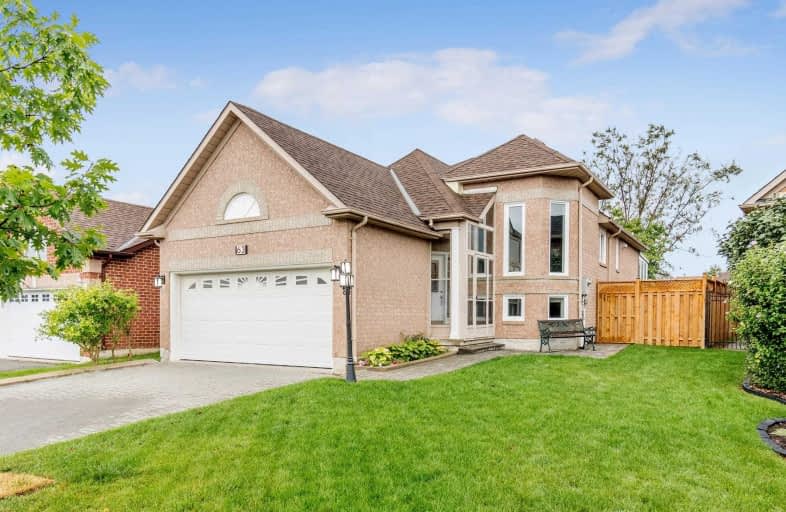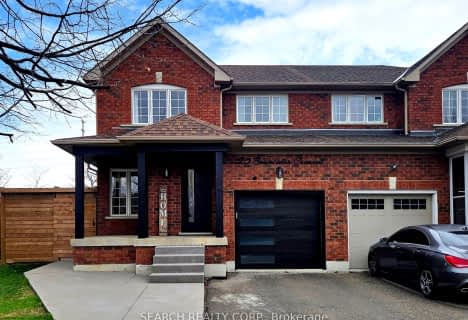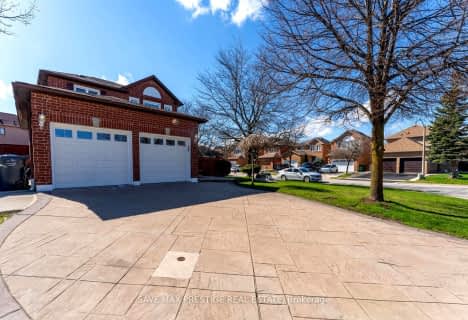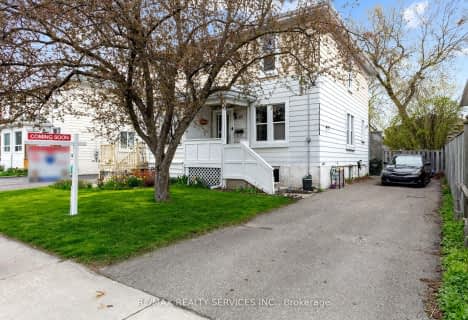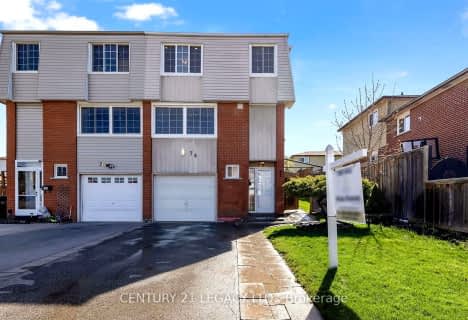
St Cecilia Elementary School
Elementary: Catholic
1.44 km
St Maria Goretti Elementary School
Elementary: Catholic
0.34 km
Westervelts Corners Public School
Elementary: Public
1.40 km
St Ursula Elementary School
Elementary: Catholic
0.89 km
Royal Orchard Middle School
Elementary: Public
0.45 km
Homestead Public School
Elementary: Public
0.90 km
Archbishop Romero Catholic Secondary School
Secondary: Catholic
2.73 km
Heart Lake Secondary School
Secondary: Public
2.44 km
St. Roch Catholic Secondary School
Secondary: Catholic
2.83 km
Notre Dame Catholic Secondary School
Secondary: Catholic
2.91 km
Fletcher's Meadow Secondary School
Secondary: Public
2.76 km
David Suzuki Secondary School
Secondary: Public
2.87 km
$
$919,900
- 4 bath
- 3 bed
20 Bramcedar Crescent, Brampton, Ontario • L7A 1T1 • Northwest Sandalwood Parkway
$
$839,000
- 2 bath
- 3 bed
- 1100 sqft
70 Ravenscliffe Court, Brampton, Ontario • L6X 4N9 • Northwood Park
