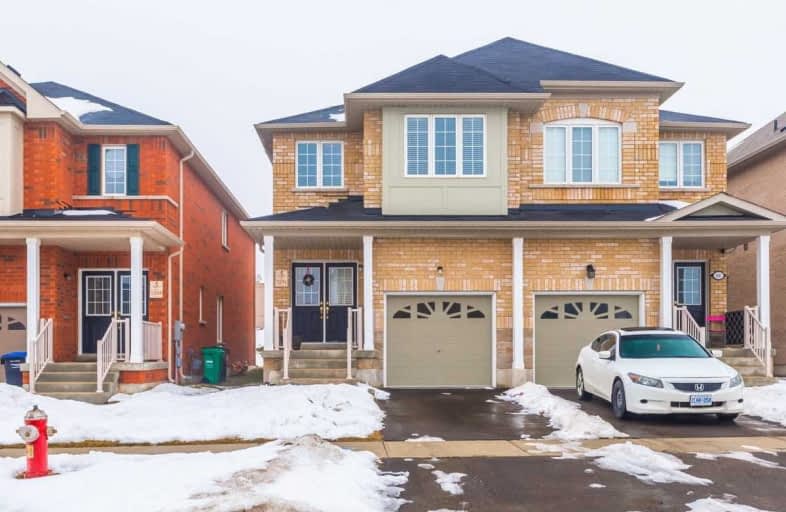
St Agnes Separate School
Elementary: Catholic
1.56 km
Esker Lake Public School
Elementary: Public
0.64 km
St Isaac Jogues Elementary School
Elementary: Catholic
0.51 km
Venerable Michael McGivney Catholic Elementary School
Elementary: Catholic
1.75 km
Ross Drive P.S. (Elementary)
Elementary: Public
1.55 km
Great Lakes Public School
Elementary: Public
0.59 km
Harold M. Brathwaite Secondary School
Secondary: Public
0.41 km
Heart Lake Secondary School
Secondary: Public
2.60 km
North Park Secondary School
Secondary: Public
2.94 km
Notre Dame Catholic Secondary School
Secondary: Catholic
2.11 km
Louise Arbour Secondary School
Secondary: Public
2.49 km
St Marguerite d'Youville Secondary School
Secondary: Catholic
1.57 km
$
$859,900
- 3 bath
- 3 bed
- 1500 sqft
22 Astorville Square, Brampton, Ontario • L6Z 1H4 • Heart Lake East
$
$818,888
- 2 bath
- 3 bed
- 1500 sqft
38 Nautical Drive, Brampton, Ontario • L6R 2H1 • Sandringham-Wellington














