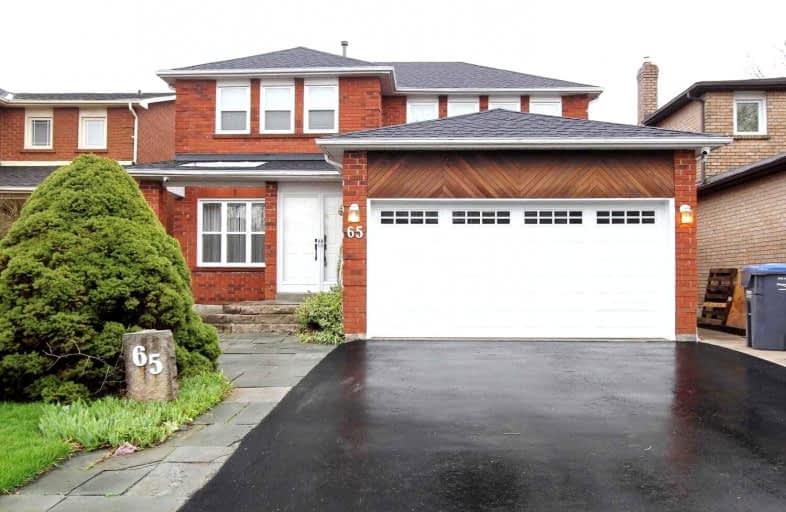
St Joseph School
Elementary: CatholicOur Lady of Fatima School
Elementary: CatholicSt Maria Goretti Elementary School
Elementary: CatholicGlendale Public School
Elementary: PublicBeatty-Fleming Sr Public School
Elementary: PublicRoyal Orchard Middle School
Elementary: PublicArchbishop Romero Catholic Secondary School
Secondary: CatholicCardinal Leger Secondary School
Secondary: CatholicHeart Lake Secondary School
Secondary: PublicSt. Roch Catholic Secondary School
Secondary: CatholicNotre Dame Catholic Secondary School
Secondary: CatholicDavid Suzuki Secondary School
Secondary: Public- 3 bath
- 4 bed
- 2000 sqft
16 Ridgehill Drive, Brampton, Ontario • L6Y 2C4 • Brampton South
- 5 bath
- 4 bed
- 2000 sqft
82 Gatesgill Street, Brampton, Ontario • L6X 3S8 • Brampton West
- 3 bath
- 4 bed
- 2500 sqft
18 Sunset Boulevard, Brampton, Ontario • L6X 1W8 • Brampton West
- 4 bath
- 4 bed
- 2500 sqft
27 Deseronto Street, Brampton, Ontario • L6X 2Y8 • Credit Valley














