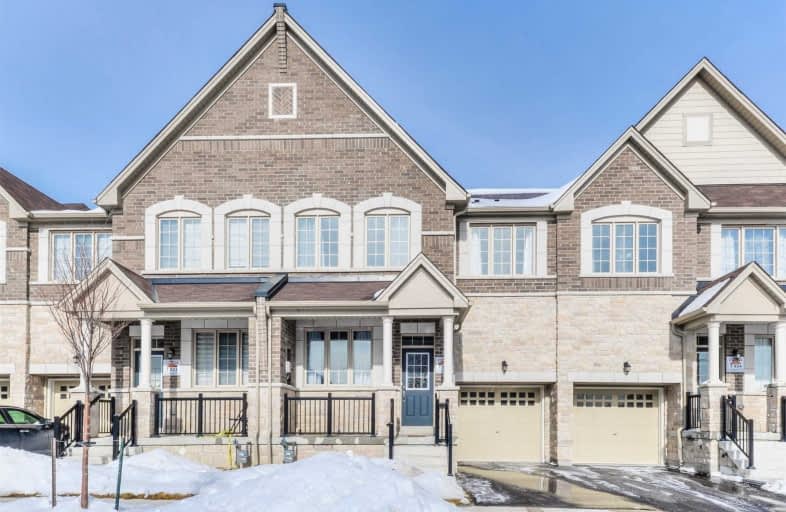
Countryside Village PS (Elementary)
Elementary: Public
0.29 km
Venerable Michael McGivney Catholic Elementary School
Elementary: Catholic
1.01 km
Carberry Public School
Elementary: Public
0.35 km
Ross Drive P.S. (Elementary)
Elementary: Public
1.01 km
Springdale Public School
Elementary: Public
1.08 km
Lougheed Middle School
Elementary: Public
0.48 km
Harold M. Brathwaite Secondary School
Secondary: Public
2.15 km
Sandalwood Heights Secondary School
Secondary: Public
2.94 km
Notre Dame Catholic Secondary School
Secondary: Catholic
4.33 km
Louise Arbour Secondary School
Secondary: Public
0.87 km
St Marguerite d'Youville Secondary School
Secondary: Catholic
0.72 km
Mayfield Secondary School
Secondary: Public
1.77 km


