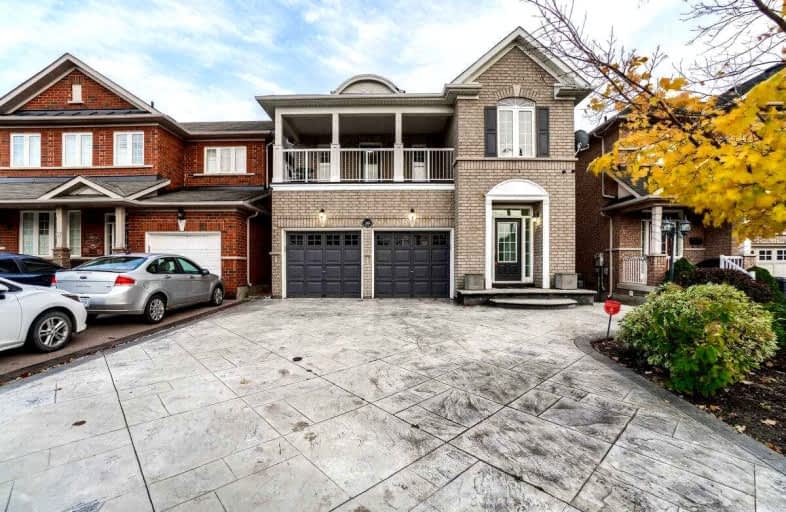
St. Alphonsa Catholic Elementary School
Elementary: CatholicÉcole élémentaire Jeunes sans frontières
Elementary: PublicRay Lawson
Elementary: PublicHickory Wood Public School
Elementary: PublicCopeland Public School
Elementary: PublicRoberta Bondar Public School
Elementary: PublicÉcole secondaire Jeunes sans frontières
Secondary: PublicÉSC Sainte-Famille
Secondary: CatholicSt Augustine Secondary School
Secondary: CatholicCardinal Leger Secondary School
Secondary: CatholicBrampton Centennial Secondary School
Secondary: PublicDavid Suzuki Secondary School
Secondary: Public- 4 bath
- 4 bed
- 2000 sqft
54 Ferguson Place, Brampton, Ontario • L6Y 2S9 • Fletcher's West
- 4 bath
- 4 bed
- 2500 sqft
1093 Lamplight Way, Mississauga, Ontario • L5W 1J3 • Meadowvale Village
- 5 bath
- 4 bed
- 2500 sqft
12 Sugar Creek Lane, Brampton, Ontario • L6W 3X6 • Fletcher's Creek South
- 5 bath
- 4 bed
- 3000 sqft
7346 Lantern Fly Hollow, Mississauga, Ontario • L5W 1J8 • Meadowvale Village














